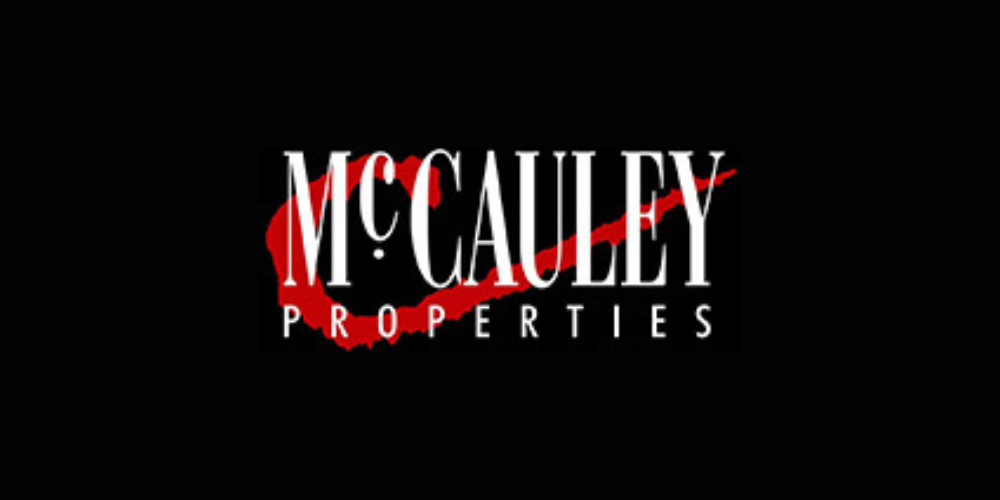நிறைய 5741133,
CLUNELLY, QUIGLEY`S POINT, Quigley's Point, Co. Donegal, F93X062
Sale Type: For Sale by Private Treaty
Overall Floor Area: 208 m² This property, built around 20 years ago, stands on a mature 0.5 acre site at Clunelly, a rural residential area c1 mile from Quigley's Point. The large 3 bedroom bungalow (with separate integrated 1 bedroom apartment) has front sea views and has been exceptionally well finished with spacious bedrooms, open plan split level living and kitchen area, beautiful internal decor with coving, wallpaper, solid wood floors, dual central heating & high ceilings making this an excellent spacious family residence or a convenient holiday home in this area just off the Wild Atlantic Way
The Eircode for the property is F93 X062
Accommodation
ACCOMMODATION COMPRISES
Access over front door step, tiled, into;
Entrance Hallway - 8'0" (2.44m) x 15'0" (4.57m)
Solid oak floor, wallpaper, coving in ceiling. Enter through double doors into;
Sitting Room - 18'0" (5.49m) x 14'5" (4.39m)
Front facing with 8` 6" high ceiling, solid oak floor, coving in ceiling, centre ceiling rose, fireplace with black granite hearth, cast iron surround and beige speckled marble fireplace with wallpaper backing and corner tv cabinet
Living / Dining Area - 28'4" (8.64m) x 11'2" (3.4m)
Large open plan living / dining area with solid oak floor, coving in ceiling, central ceiling rose, wallpaper, fuel burning stove which heats radiators, front patio doors leading to south facing paved patio area. Access down 3 steps to;
Kitchen - 12'8" (3.86m) x 28'0" (8.53m)
Rear facing with 10ft high ceiling height, downlighters and coving in ceiling, oak kitchen units with brass handles, brown, grey and black speckled work top, one and a half sink, free standing Kenwood gas 5 ring hob with 2 electric ovens and integrated dishwasher, enter into;
Utility Room - 7'10" (2.39m) x 12'8" (3.86m)
Rear and side facing with terracotta tiled floor, wooden kitchen units painted grey with black handles, sink with black and white speckled work top, free standing fridge and chest freezer
Coat Cupboard - 5'5" (1.65m) x 8'0" (2.44m)
WC - 3'6" (1.07m) x 6'6" (1.98m)
Terracotta tiled floor and WC
Hallway 2 - 3'6" (1.07m) x 20'10" (6.35m)
Solid oak floor
Bedroom 1 - 11'7" (3.53m) x 14'0" (4.27m)
Front facing with solid oak floor, coving in ceiling, full-length built-in wardrobe with mirror panel doors, shelves and dressing table
Walk in Hot Press - 5'4" (1.63m) x 7'0" (2.13m)
Shelved with carpet floor
Master Bathroom - 11'6" (3.51m) x 8'0" (2.44m)
Rear facing with tiled floor and fully tiled walls, WC, corner bath with seating area and hand-held shower attachment, wash hand basin with mirror and light above
Bedroom 2 - 12'0" (3.66m) x 13'10" (4.22m)
Rear facing with solid pine floor, coving in ceiling, full-length built-in wardrobe with glass panel doors and dressing table
En Suite - 5'6" (1.68m) x 7'10" (2.39m)
Tiled floor and fully tiled walls, WC, wash hand basin with mirror cabinet above, double recess shower fully tiled with Triton electric shower
Master Bedroom 3 - 11'3" (3.43m) x 13'4" (4.06m)
Front facing solid pine floor, wallpaper, coving in ceiling and centre ceiling rose, built in wardrobe unit with mirror panel doors
En Suite - 12'0" (3.66m) x 6'7" (2.01m)
Rear facing with tiled floor and fully tiled walls, wash hand basin with built in cabinet below, mirror and light above, step up double shower fully tiled with Red Ring electric shower
Converted Garage Apartment
Entry from far gable into;
Hallway - 3'5" (1.04m) x 4'3" (1.3m)
Solid pine floor
Bedroom 4 - 13'10" (4.22m) x 12'0" (3.66m)
Solid pine floor, coving in ceiling with central ceiling rose
En Suite - 5'0" (1.52m) x 7'5" (2.26m)
Tiled floor, fully tiled walls, WC, recess shower fully tiled with Shower Force electric shower
Note:
Please note we have not tested any apparatus, fixtures, fittings, or services. Interested parties must undertake their own investigation into the working order of these items. All measurements are approximate and photographs provided for guidance only. Property Reference :MCCA1193
DIRECTIONS:
Driving from Derry turn left at Quigley`s Point, drive up Carndonagh Brae, circa 1 mile, turn left at brow of hill, drive approximately 250m turn left drive, 300m access to the property is on left hand side
