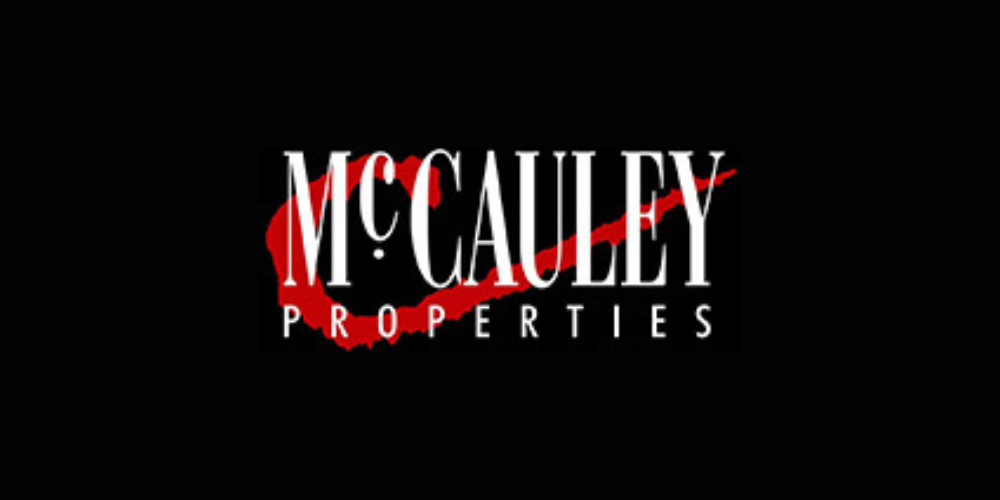நிறைய 5655683,
17 LOUGH CASTLE VIEW, Greencastle, Co. Donegal, F93Y425
Sale Type: For Sale by Private Treaty
Overall Floor Area: 90 m² This property is located in the popular residential development of Lough Castle View at Ballymacarthur on the upper outskirts of the village of Greencastle. The 3 bedroom semi detached house which is the later phase of the development is affected by defective block and is being offered for sale to cash only customers. The house of c1,000 sq ft, with bison slabs, has rear south facing views over Lough Foyle and is within easy walking distance of the Village.
The Eircode for the Property is F93 Y425
Accommodation
ACCOMMODATION COMPRISES
Enter over tarmac drive with parking for 2 cars. Access over concrete disabled ramp into;
Entrance Porch - 2'10" (0.86m) x 3'10" (1.17m)
2.10 x 3.10 With maple laminate floor, enter into;
Central Hallway - 16'4" (4.98m) x 7'0" (2.13m)
With maple laminate floor;
Hall Cupboard - 3'0" (0.91m) x 2'10" (0.86m)
With carpet floor, containing free standing fridge
Living Room - 10'5" (3.18m) x 14'10" (4.52m)
Front facing with maple laminate floor, fireplace with tiled hearth, cast iron surround and oak mantle painted white.
Kitchen / Diner - 8'10" (2.69m) x 18'2" (5.54m)
With oak effect linoleum floor, maple kitchen units with shaker style handles, grey and black speckled work top, one and half sink, integrated dishwasher, plumbed for washing machine, 4 ring ceramic hob with electric oven below and extractor fan above, free standing fridge freezer, patio doors leading to;
Patio
Rear south facing patio (7m x 3m ) in enclosed garden with garden shed (2m x 3m)
Hot Press - 2'0" (0.61m) x 3'3" (0.99m)
Shelved
WC - 4'0" (1.22m) x 6'8" (2.03m)
Under stair with laminate floor, dual flush WC, free standing wash hand basin with shelve and mirror above
Staircase
Carpeted and painted white leading to;
FIRST FLOOR
With bison slab
Hallway - 8'10" (2.69m) x 9'6" (2.9m)
With carpet floor
Bedroom 1 - 9'2" (2.79m) x 7'9" (2.36m)
Rear south facing with carpet floor, built in wardrobes and shelving units
Bedroom 2 - 9'6" (2.9m) x 14'3" (4.34m)
Rear south facing with carpet floor
Bedroom 3 - 11'3" (3.43m) x 13'0" (3.96m)
Front facing with carpet floor
WC Shower Room - 8'0" (2.44m) x 6'11" (2.11m)
With front Velux, tiled floor with fully tiled walls, contemporary wash hand basin with chrome mixer taps, mirror above, dual flush WC, corner shower fully tiled mains fed with Triton T90 electric shower.
Note:
Please note we have not tested any apparatus, fixtures, fittings, or services. Interested parties must undertake their own investigation into the working order of these items. All measurements are approximate and photographs provided for guidance only. Property Reference :MCCA1176
DIRECTIONS:
Leaving Moville drive 1.5 miles towards Greencastle, veer left at fork and drive through Drumaweir village, pass through Pound Town Crossroads taking upper road to Shroove, turn left into Lough Castle View, turn left again into development, No.17 is 3rd on left hand side
