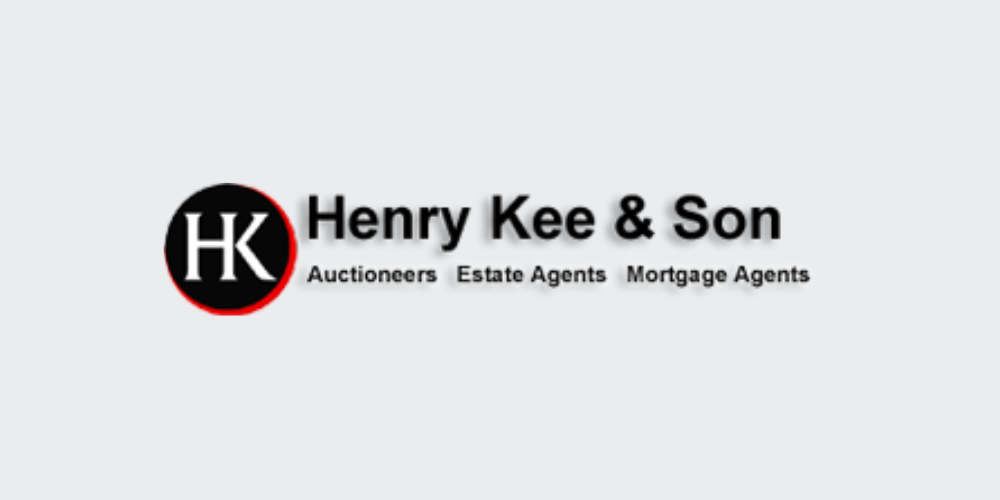நிறைய 5744118,
Cloughroe, Drumkeen, Co. Donegal, F93HW14
Sale Type: For Sale by Private Treaty
Overall Floor Area: 240 m² We are delighted to present to the market this spacious five bedroom family home. Mature hedging on three sides creates appealing privacy, with the entrance a combination of stone walls and electric gates. A tarmacked driveway leads up to the house, which features two bay windows, plus a stone gable wall. Internal accommodation on the ground floor comprises two reception rooms, a large kitchen/dining room, utility, bedroom, shower room and an office/study. An ornate return-style stairs leads to the first floor, which has four double bedrooms (two ensuite), plus the main bathroom. A few of the many features of the property include underfloor heating, a superior BER rating, a concrete floor between the ground and first floors, a detached garage, plus a mica test with clear results. Inspection is strongly recommended, as this house definitely will not disappoint.
Ground Floor
Entrance Hallway - 5.4m x 3.6m
Ornate return stairs to first floor.
Tiled floor.
Front door with leaded glass design panels.
Two side windows & fan light with matching leaded glass designs.
Five stem centre ceiling light.
2 x wall lights.
Sitting Room - 4.2m x 4.0m
Black marble fireplace.
Over mantle mirror with back marble surround.
Tiled floor.
Built-in oak corner unit.
South-facing bay window overlooking front lawn.
Kitchen/Dining Room - 8.5m x 4.0m
High & low-level kitchen units (ivory colour).
Matching breakfast counter with low-level units.
Twin electric oven, five-ring gas hob, integrated dishwater, integrated fridge/freezer, stainless steel sink - all included.
Recessed ceiling lights in kitchen area.
Hidden lighting under high level units.
Centre ornate five-stem ceiling light in dining area.
Tiled floor throughout.
Bay window overlooking front garden.
Kitchen window overlooking rear lawn.
Open fire with stone-effect fireplace.
Sunroom - 3.8m x 3.8m
Double doors from kitchen/dining room.
Windows on three sides.
Double PVC-framed glass panel doors to rear lawn.
Vaulted timber ceiling with recessed lights.
Glass-fronted cast iron stove.
Attractive stone-faced wall on one side.
Tiled floor.
Back Hall - 5.6m x 1.0m
Rear Door.
Window.
Tiled floor.
Larder - 2.2m x 1.6m
Access from back hall.
Fully shelved.
Tiled floor.
Utility - 3.2m x 1.8m
Access from back hall.
High & low-level units.
Plumbed for washing machine & tumble dryer.
Tiled floor.
Hot Press - 2.4m x 1.3m
Access from back hall.
Contains insulated hot water tank with immersion heater.
Shelved.
Tiled floor.
Access to all manifolds for underfloor heating.
Office - 3.3m x 3.0m
Access from utility.
Dual aspect windows.
Tiled floor.
Bedroom One - 4m x 3.2m
Laminate timber floor.
Numerous plug points.
TV & telephone points.
Shower Room - 2.8m x 1.8m
Access from entrance hall.
Next door to bedroom one.
WHB, WC & electric shower.
Floor & walls fully tiled.
Heated chrome towel radiator.
Feature mirror over WHB.
Double light over mirror.
Centre ceiling light.
First Floor
Landing - 4.2m x 3.6m
Timber floor.
Tall window with leaded glass design over stairs.
Five stem centre ceiling light.
Master Bedroom - 4.5m x 4.0m
Timber floor.
South-facing window.
Numerous plug points.
TV & telephone points.
Dressing Room - 2.3m x 2.0m
Shelved on two walls.
Tiled floor.
Gable window.
Recessed ceiling lights.
Ensuite - 2.0m x 2.0m
WHB, WC & shower.
Floor & walls tiled.
Velux window.
Mirror with fitted lights over WHB.
Chrome towel radiator.
Ceiling spotlights.
Bedroom Three - 4.0m x 4.0m
South-facing window.
Laminate timber floor.
Numerous plug points.
TV & telephone points.
Ensuite - 2.5m x 1.6m
WHB, WC & shower (electric).
Floor tiled.
Shower tiled.
Mirror with fitted lights over WHB.
Chrome towel radiator.
Ceiling spotlights.
Bedroom Four - 4.2m x 4.0m
Window overlooking rear lawn.
Carpeted floor.
Numerous plug points.
TV & telephone points.
Bedroom Five - 3.8m x 3.2m
Window overlooking rear lawn.
Laminate timber floor.
Numerous plug points.
TV & telephone points.
Bathroom - 2.9m x 2.4m
WHB & WC.
Freestanding pedestal bath.
Floor tiled.
One wall feature tiled.
Mirror with fitted light over WHB.
Velux window.
Garage - 6m x 4m
Pedestrian door.
Vehicular door.
Window.
Numerous plug points.
