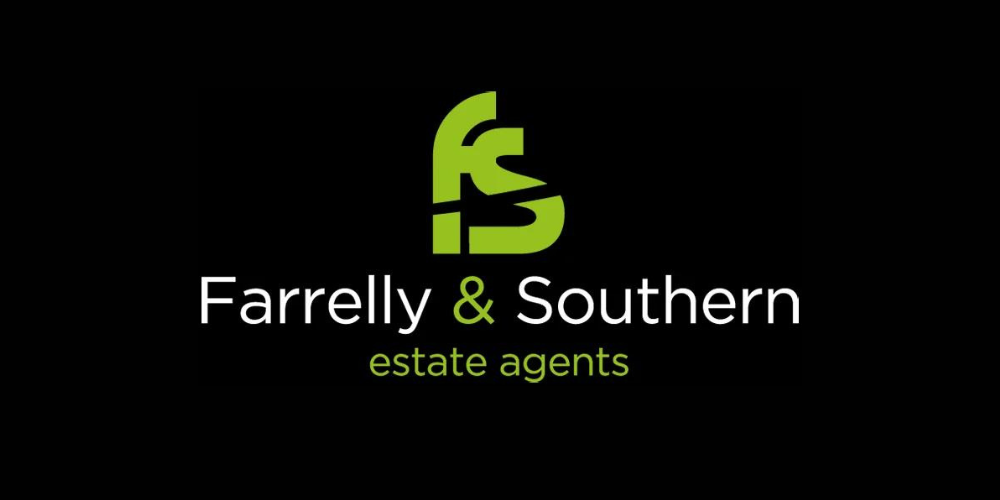நிறைய 4373161,
26 Rockingham Avenue,Leixlip,Co. Kildare,W23 W6F6
Farrelly & Southern Estate Agents present this opportunity to acquire a wonderful detached home in the popular mature estate of Rockingham. This property sits on the perfect site in Rockingham with a large side entrance giving further potential for expansion. This home is wonderfully designed, with materials, textures and colours all adding to the appearance and ambience each room possess. Alongside some fantastic features, one of the main features that stands out with this property is the garage which is suitable for many uses such as an office, gym or an additional room, catering for modern day living.
On entering, you are greeted with a beautiful spacious hallway, guest WC and an additional room suitable for many uses; office, playroom or additional bedroom and main living room with feature fireplace which leads in to a separate dining room. Well designed, there is a unique open plan kitchen/dining and living area with two french doors leading to the beautiful mature landscaped rear garden. The spacious sunroom was extended to offer ample space for special occasions and built to capture the sunlight from morning to night. The kitchen and sunroom, a room made for entertaining guests! Just off the kitchen is the utility room with access to the rear garden. The accommodation provides a great balance between both living and bedroom accommodation with a great flow between all the rooms.
A large bright airy master bedroom provides comfort, luxury and elegance on the first floor, built in wardrobes and spacious ensuite. Two double rooms fitted with built in warrobes and a single room and main bathroom.
Having a beautiful private mature garden, not overlooked comprising patio and lawned garden, it has a west facing sunny orientation for those summer evenings - with outdoor entertaining made easy in this beautiful setting. This home is sure to impress.
Ideally located within walking distance of primary & secondary schools and public transport (Bus & Rail). The M4 and N4 are easily assessable. Rockingham is close to the sports facilities that Leixlip has to offer such as Leixlip Amenities and St Marys GAA. Intel is on your doorstep. Leixlip village is just a few minutes walk.
This fabulous property is brought to the market in excellent condition and will make a perfect family home.
Viewing highly recommended to truly appreciate this property.
Dont miss out - book to view today!
FEATURES:
Detached
Alarmed
Extended Sunroom
Large green space to the side of property
West facing rear garden
Not overlooked
Spacious bright rooms throughout
Separate garage with WC and WHB
Gated entrance
Landscaped private rear garden
Sunny aspect patio area
Outside tap
Sensor lights
Cobblelock driveway
Double glazed windows throughout
- Porch (2.40m x 1.40m 7.87ft x 4.59ft) Tiled Floor, Ceiling Light
- Entrance Hall (5.00m x 1.80m 16.40ft x 5.91ft) Wooden Floor, Coving, Ceiling Rose, Radiator Cover, Alarm, Under stairs Storage, Recessed Lights
- Living Room (3.40m x 3.30m 11.15ft x 10.83ft) Feature fireplace with marble surround and gas inset, TV Point, Wooden Floor, Coving, Ceiling Rose, Double door leading into dining room.
- Dining Room (3.20m x 3.20m 10.50ft x 10.50ft) Wooden Floor, Sliding Door to Rear Garden, Coving, Ceiling Rose
- Reception Room (4.30m x 2.60m 14.11ft x 8.53ft) Wooden Floor, Coving, Ceiling Rose
- Guest WC (2.30m x 0.90m 7.55ft x 2.95ft) WC, WHB, Partly tiled, Ceiling Light
- Kitchen/Dining (7.00m x 3.00m 22.97ft x 9.84ft) Solid Oak Wall and Base Units, Tiled Splashback, Velux x2, Pine Ceiling, Tiled Floor
- Sun Room (6.70m x 4.50m 21.98ft x 14.76ft) Large Velux Window x2, Tiled Floor, TV Point, Bay Window x2, French Doors leading to rear garden x2, Wall Lights, Recessed Lights
- Utility Room (2.30m x 1.90m 7.55ft x 6.23ft) Plumbed for WM, Storage, Sink, Access to Side Entrance
- Landing (3.60m x 2.20m 11.81ft x 7.22ft) Carpet, Ceiling Rose, Stira to attic
- Bedroom 1 (4.50m x 3.10m 14.76ft x 10.17ft) Built in Wardrobes, Carpet, Radiator Cover
- En-suite (2.20m x 1.70m 7.22ft x 5.58ft) WC, WHB, Shower, Recessed Light, Fully Tiled, Towel Rail
- Bedroom 2 (4.10m x 3.00m 13.45ft x 9.84ft) Built in Wardrobe, Carpet flooring
- Bedroom 3 (3.00m x 2.90m 9.84ft x 9.51ft) Built in Wardrobe, Carpet flooring
- Bedroom 4 (2.90m x 2.20m 9.51ft x 7.22ft) Carpet flooring
- Bathroom (2.20m x 1.70m 7.22ft x 5.58ft) WC, WHB, Shower, Fully Tiled, Wall Mirror, Recessed Lights, Towel Rail
