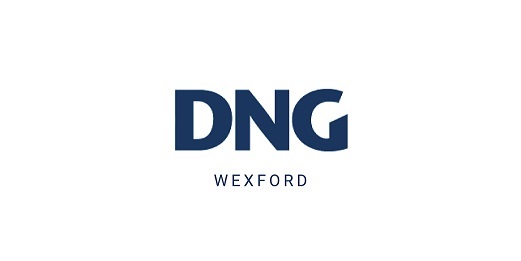Boyut 9,
Spawell Road, Wexford Town
Wexford Train & Bus Station is situated only a short walk from the property and provides regular commuting services to and from Dublin, Waterford and other regional centres. All amenities are closeby from restaurants, supermarkets, boutiques and all that Wexford Town has to offer.
The property is finished to a very high standard internally with good quality fittings throughout. The light filled open plan kitchen/living area on the lower ground floor opens onto the large sun trap decking area. This area also benefits from underfloor heating and a solid fuel stove. The property feels detached and is extremely private on all aspects. It also has the benefit of off street parking for two cars.
Recently voted Irelands best beach, Curracloes Blue Flag beach is just a 10 minute drive to enjoy breathtaking walks on white sandy beaches & through the amazing Raven Forest. The ever-improving N25 & N/M11 road network is very easily accessible. Wexford Town is 10 min walk offering top class restaurants, High St shopping, hotels, cinemas, churches, schools, supermarkets, cafes, the renowned Quays etc. Rosslare Europort is 20 mins drive making journeys to the continent & beyond hassle free, while less than 2 hours drive will have you in Dublin. Wexford golf club and Rosslare golf club are also close by.
Features:
Exceptional Condition Throughout
High Quality Internal Fittings
Off-street Parking
Oil Fired Central Heating
Constructed in 2007
Pressurised Water System
3 Bath/Shower rooms
Downstairs W.C.
East West Orientation bathing house in all day sunshine
Accommodation
Lower Ground Floor -
Kitchen/Dining/Living Room - 9.25 x 6.3max
Tiled floor, excellent fitted kitchen with ample storage, oven, hob, dishwasher, Granite work tops, solid fuel stove and feature spotlights. Under floor heating. Patio doors to large decking area.
Guest w.c. - 2.2 x 1.2
With w.c. and w.h.b.
Ground Floor -
Entrance Hall - 3.65 x 1.65
Tiled floor.
Bedroom 3 - 3.45 x 2.95
Tiled floor.
Bedroom 4/Study - 3.65 x 2.4
Tiled floor.
Shower Room - 1.88 x 1.4
Fully tiled with shower,w.c. and w.h.b.
First Floor -
Bedroom 1 - 4.2 x 3.2
Carpet to floor and door to ensuite.
En-Suite - 1.95 x 1.55
Fully tiled with shower, w.c. and w.h.b.
Bedroom 2 - 2.55 x 2.45
Carpet to floor.
Bathroom - 2.15 x 1.55
Fully tiled with bath, w.c. and w.h.b.
Outside -
Cobble locked parking area to front with sliding gate.Two concrete sheds with oil tank and burner.Large patio area at lower ground level.
Services -
All Mains servicesOil fired central heatingFibre Broadband
BER Details
BER: C3
BER No: 105377709
Energy Performance Indicator: 221.75 kWh/m2/yr
Negotiator
DNG McCormack Quinn
