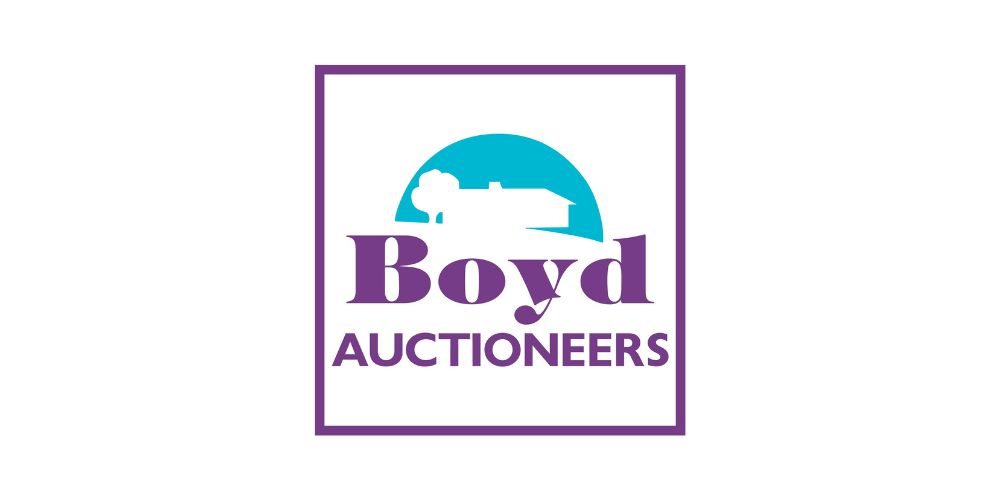நிறைய 3546462,
(d2)
Ballykinash, Carrig, Birr, Co. Offaly, R42V261
Sale Type: For Sale by Private Treaty
Overall Floor Area: 153 m² Great Potential € are words often used for describing a property however never were truer words spoken of this prime property located on the corner of Carrig Main Street. Donal Boyd Auctioneers are delighted to present this 3 bedroom detached residence, with a fully operational Public House, to the market at Ballykinash, Carrig.
Extending to c.1,650sq.ft this is a rare opportunity to purchase a strong hold in the village of Carrig, with well proportioned interiors and period features throughout . In need of modernisation and renovation throughout this is sure to attract the attention of a wide audience, especially those looking for restoration project or those looking to start a business in the village. With stunning features like high ceilings and original sash windows to name but few, this property really does have great potential.
The property also has the added benefit of having a fully fitted bar fronting onto Carrig Main Street which was operated until recently as Whites of Carrig. There is a 7 day Public House licence also.
The property is in an ideal location, in the centre of Carrig village and c.5 mins drive from Birr town centre, thereby close to all amenities and services located therein. Viewing is highly recommended to appreciate all this property has to offer.
FEATURES
*7 DAY PUBLIC HOUSE LICENCE
*BAR AREA WITH FITTED COUNTER AND DISPLAY SHELVING
*ORIGINAL SASH WINDOWS
*HIGH CELINGS THROUGHOUT
*SUPERB GARDENS
*SUPERB LOCATION IN THE HEART OF CARRIG VILLAGE
*TOTAL ACCOMMODATION EXTENDS TO C.1,650SQ.FT
ACCOMMODATION
ENTRANCE PORCH
(1.5m x 1.65m)
Bright and airy with tiled floor
ENTRANCE HALL
(1.3m x 4.36m)
With tiled flooring.
SITTING ROOM
(4.08m x 5.71m)
With open fireplace in feature brick surround and plinth, with wooden mantle. Door to rear garden. Small hatch to Bar area.
DINING ROOM
(4.48m x 4.92m)
Bright and spacious with a large open fireplace surrounded by a beautiful feature marble mantle and tiled plinth.
KITCHEN
(3.96m x 4.36m)
With range and door to rear garden.
BACK KITCHEN
With stainless steel sink unit and shelving.
BATHROOM WITH SEPERATE WC
With WBH, WC and Bath in tiled surround.
INTERNAL HALLWAY
(1.3m x 5.34m)
With tiled floor.
BEDROOM 1
(3.6m x 3.63m)
BEDROOM 2
(2.31m x 3.92m)
BEDROOM 3
(2.41m x 2.83m)
With original cast iron open fireplace.
PUBLIC HOUSE TO THE FRONT OF THE PROPERETY WITH ACCESS ONTO CARRIG MAIN STREET
Occupying a prime corner position on the corner of Carrig Main Street, Whites of Carrig operated as a licensed premises until recently. There is a full 7 Day Public House Licence on the premises.
BAR AREA
(5.16m x 5.27m)
With fitted counter, bar and display shelving.
STORE
(2.55m x 3.71m)
With shelving and storage space.
OUTSIDE
The property fronts onto both the Main Street in Carrig and also the L1075. There is a large garden to the rear of the property, with a wide array of plantings and shrubs together with high perimeter hedging. A number of outhouses are located in the yard together with outside WC€TM which were used by the Public House. There is a large gated vehicular entrance onto Main Street Carrig also. Across the road from the property on the L1075, there is a beautifully maintained garden area with a large variety of plantings, bounded by a low stone wall.
VIEWING IS HIGHLY RECOMMENDED WITH THE SOLE SELLING AGENT €"DONAL BOYD AUCTIONEERS LTD. CALL DONAL BOYD ON 0872554412 OR EMAIL THE ADDRESS BELOW
DONAL BOYD AUCTIONEERS LTD
PSR LICENCE NO 001591
