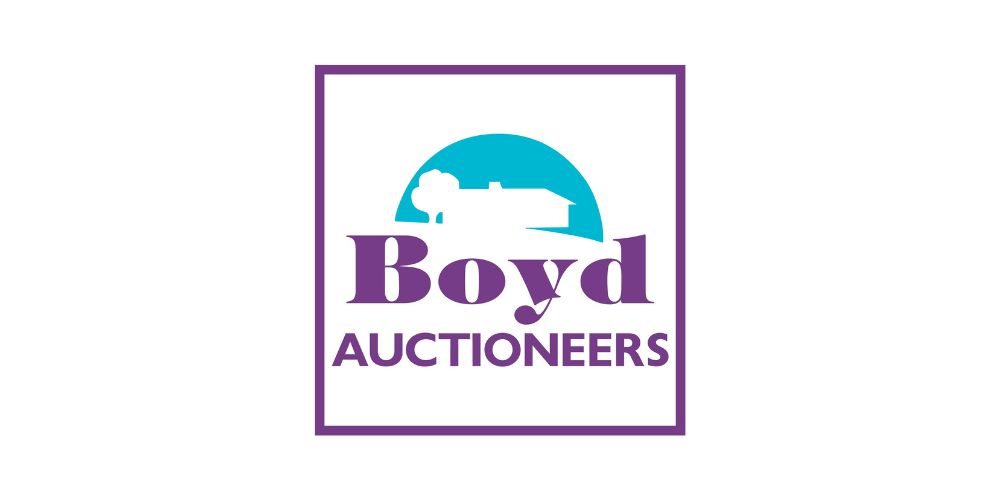நிறைய 5735107,
Elm Park, Syngefield, Birr, Co. Offaly, R42XR89
Sale Type: For Sale by Private Treaty
Overall Floor Area: 228 m² Donal Boyd Auctioneers are excited to present to the market, this bright and spacious 6 bedroom detached bungalow at Elm Park. It is seldom that such a fabulous home comes to the market offering spacious family accommodation minutes walk from Birr town centre. This property is sure to attract the attention of those looking for the benefits of town centre living whilst still maintaining the feeling of being in the countryside. The property benefits from features including Oil Fired Central Heating, Double Glazing, alarm system and spacious accommodation extending to c.2,450sq.ft.
Viewing is highly recommended to appreciate all this superb property has to offer.
FEATURES
*OIL FIRED CENTRAL HEATING
*DOUBLE GLAZING
*ALARM SYSTEM
*SPACIOUS ACCOMMODATION EXTENDING TO c.2,450sq.ft
*MINTUES FROM BIRR TOWN CENTRE
ACCOMMODATION
T-SHAPED ENTRANCE HALL
(1.8m x 3.63m) plus (1.17m x 7.75m)
Bright and airy with ornate cornices and coving, centre rose, decorative radiator covering and dado rail. Storage cupboards also.
LOUNGE
(3.95mx 8.88m)
Exceptionally large and spacious with cast iron fireplace with gas inset, tiled surround, garnite plinth and decorative wooden mantel. Ornate cornices and coving with two centre roses and large bay window overlooking the front garden.
DINING ROOM
(3.55m x 4.14m)
With Hot Press and wooden flooring also. Opens out to
CONSERVATORY
(4.05m x 5.9m)
Bright and spacious with glass roof, electric roof fans and wooden flooring. Double doors to rear garden also.
KITCHEN
(2.7m x 6.7m)
With excellent range of fitted units, stainless steel sink unit with tiled splashback, part tiled walls and tiled floor. Feature skylights and door to rear garden.
SITTING ROOM
(2.75m x 5.15m)
With fireplace incorporating granite surround, plinth and mantel. Decorative centre rose, dado rail and large picture window overlooking the front garden.
BEDROOM 1
(3.9m x 3.95m)
With wash hand basin and large widow overlooking the front garden.
BEDROOM 2
(2.83 x 3.05m)
With wash hand basin.
BEDROOM 3
(3.29m x 3.7m)
With wash hand basin
MAIN BATHROOM
(1.8m x 2.35m)
Fully tiled with modern mosaic style wall tiles, WC, WHB, bath with Mira Elite2 shower and heated towel rail.
BEDROOM 4
(3.65m x 3.66m)
With wash hand basin in vanity unit with overhead storage and fantastic range of mirrored sliderobes. Large window overlooking the rear garden.
SHOWER ROOM
(1.55m x 2.58m)
With WC, WHB and tiled shower cubicle with Mira shower, shaver light and wooden flooring.
INTERNAL HALL
(2.11m x 4.09m)
With ornate cornices, coving and centre rose, decorative radiator covering and stairs leading to :
UPSTAIRS
BEDROOM 5
(3.7m x 5.23m)
Bright and spacious with recessed shelving and walk in wardrobe (1.45m x 1.51m)
ENSUITE
With WC, WHB and bidet.
BEDROOM 6
(3.31m x 3.68m)
With under eaves storage.
OUTSIDE
Set well back from the road in a small quiet cul de sac, the front garden is in lawn bordered by a low wall and mature hedging to one side and at the rear. A parking apron providing parking for c.2/3 cars. Two side entrances lead to the extremely private rear garden, walled all round with high hedging and mostly in lawn with mature trees and shrubs. There is both a patio and raised decked area also for enjoying BBQ/ dining al fresco. Shed for storage also.
Viewing is highly recommended to appreciate all this superb property has to offer. Viewing is by appointment only with the sole selling agent, Donal Boyd Auctioneers. For more information or to make an appointment please call Donal Boyd on 0872554412 or email info@boydaucutioneers.ie
**AWAITING BER CERT**
DONAL BOYD AUCTIONEERS LTD
PSR LICENCE NO 001591
