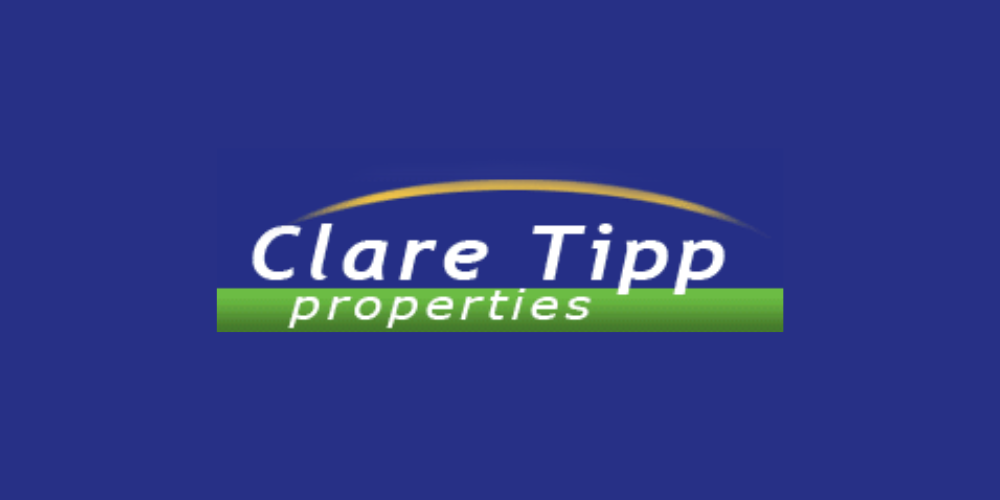நிறைய 5773472,
(d1)
Urra, Ballycommon, Carney, Co. Tipperary, E45XH63
Sale Type: For Sale by Private Treaty
Overall Floor Area: 120 m² Charming traditional three bedroom detached cottage that dates back the early 1900’s that has retained some of its original features, situated on 2.39 of an acres of beautiful gardens, surrounded by mature trees and shrubs with natural stone walls.
The property has various sheds that can be used as workshops or sheds to the rear, this property is only located 10 minutes from Nenagh and the M7, Viewing is strongly recommended.
Porch
2m x 1.7m
Front door leads through to tiled floor with teak windows, part glazed pvc door through to reception room.
Reception Room:
4.7m x 3.8m
Spacious reception room with original exposed ceiling beams and panelling, tiled floor, front aspect window, Stanley range, wall tiled behind range.
Built in cupboard and understairs storage, stairs to the first floor located in this room.
Sitting Room:
5m x 4.4m
Carpet floor, ample natural light with both front and rear aspect windows, built in shelving units either side of the fireplace. Oil fired stove with marble surround and base fireplace.
Kitchen:
3.7m x 1.8m
Galley kitchen with base and eye level units, tiled floor and splash backs, original ceiling beams, boiler for central heating located in this room with timer, front aspect window.
Bathroom :
2.3m x 2.2m
Bathroom is located on the ground floor, double sized shower space off mains, tiled floor, wc, whb and side aspect frosted window.
Back Hallway:
2m x 1.1m
Part glazed upvc back door, tiled floor.
Master Bedroom:
4.8m x 3.2m
Located on the ground floor, double sized room with laminate flooring and rear aspect window.
Landing:
Access to hot water tank and attic space off staircase.
Bedroom 2:
4m x 3.7m
Carpet flooring, built in wardrobes, roof window and front aspect window, double sized bedroom.
Bedroom 3:
4m x 2m
Carpet flooring, single bedroom with front and side aspect window.
Attic Storage Space:
5.1m x 4.2m
This room is accessed through bedroom number 2, floored with front aspect window ideal for conversion.
The property is situated on a site of 2.39 acres, 0.97 hectares
Most of the site is laid to lawn with mature trees and shrubs.
Clearly defined boundaries in the form of hedging, ditches and stone walls.
Hardcore driveway with low rise natural stone wall to the front.
Various sheds on site, these are of stone and concrete block with concrete floors and galvanised roof, ideal workshops or storage sheds.
Small paddock located to the rear and back of the house suitable for grazing.
Hardcore yard located behind the house and ample room for parking.
Nenagh just a ten minute drive from the property with easy access to M7 Motorway.
Local primary school of Kiladanagan National School just a 5 minute drive.
Public lake access to Lough Derg from Dromineer.
This property can be used as a full-time home or a delightful holiday retreat, this cottage offers a blend of tranquillity and activity.
The property and land offer any potential purchaser the option to put their own stamp on this small holding whilst enjoying country life.
Septic Tank
Group water scheme
Oil fired central heating with oil fired stove
Immersion
Attic storage space floored with front aspect window, can easily be converted.
Vacant refurbishment grant is applicable to this property
Folio Numbers CE46094F
BER No: 117432526
Total floor area: 1300sqft 120sqm
