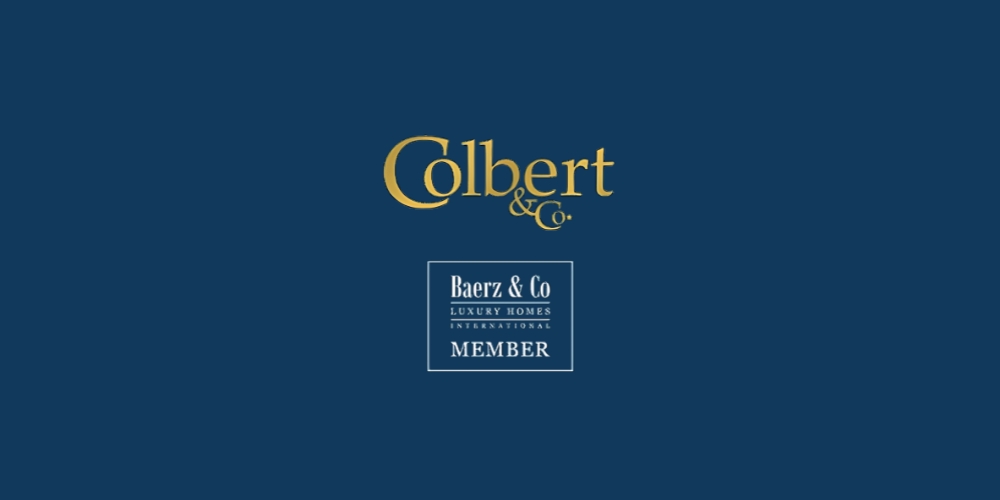நிறைய 5855291,
Rose Cottage, Church Road, Ballycotton, Midleton, Co. Cork, P25CX44
When it comes to location, there are few better than Church Road in the tranquil seaside village of Ballycotton. Colbert & Co. are proud to present Rose Cottage, a magnificent five bedroomed private residence, set on a large, elevated site, boasting truly spectacular uninterrupted views of Ballycotton Bay from almost every room. This exceptional property was built to the highest of standards in 2005 with circa 3,000 sq./ft extending over 3 levels, providing the homeowner with an abundance of space and versatility. Located within a short walking distance of Ballycotton village, this residence offers easy access to local amenities, including renowned bars and restaurants, a local national school, playground and the incredibly scenic Cliff Walk. Just a short drive away is the famous Ballymaloe House and Cookery School, adding to the appeal of this exceptional village. Ballycotton is easily accessible with excellent road links to Midleton Town by either bus or by car and is only a 40-minute drive to Cork Airport and Cork City. This property presents a once in a lifetime opportunity to own a truly unique home in one of Ireland’s most picturesque coastal settings.
Accommodation:
This spacious family home offers versatile accommodation, perfect for a growing family or for those looking for a two-generation property. The property briefly comprises:
First Floor
Large Entrance Hall (10’4” x 24’6”)
With tiled flooring and recessed lighting throughout.
Formal Living Room (18’9” x 14’2”)
Triple aspect living room with feature fireplace and views across Ballycotton Bay.
Separate Dining Room (12’6” x 13’7”)
Dual aspect.
Kitchen (12’0” x 15’4”)
With a range of high- and low-level units with integrated dishwasher, free standing electric range oven with gas hob and extractor fan. Double doors leading to the wrap around balcony and elevated decking seating area, offering superb panoramic sea views.
Family Room (14’6” x 19’9”)
Fantastic family room with fabulous views to the sea and a feature wood burning stove.
Dual aspect with oak flooring throughout.
Utility Room (6’3” x 10’5”)
With range of high and low-level built-in units offering storage space.
Downstairs W.C.
Two-piece white suite and heated towel rail with tiled flooring throughout.
Plant Room
Hosting house and WIFI controls.
Second Floor
Hallway (3’10” x 16’9”)
Oak flooring and recessed lighting throughout.
Master Bedroom (18’9” x 14’8”)
Incredible master bedroom with triple aspect offering sea views and oak flooring throughout.
Fitted wardrobes offering plenty of storage space.
En-Suite (7’5” x 9’10”)
Fully tiled, with jacuzzi bath and separate shower.
Heated towel rail.
Hot Press
With ample shelving and storage.
Bedroom 2 (14’7” x 13’9”)
Offering sea views with oak flooring throughout.
Fitted wardrobes.
Ensuite Shower Room (6’5” x 5’1”)
Tiled flooring throughout.
Heated towel rail.
Loft Access
Integrated stira stairs to loft space providing additional storage.
Ground Floor
Bedroom 3 (16’0” x 14’6”)
Fully carpeted throughout.
Dual aspect.
Bedroom 4 (16’8 x 8’0”)
Offering sea views and fully carpeted throughout.
Bedroom 5/Reception Room (12’0” x 14’4”)
Offering sea views and oak flooring throughout.
Dual aspect with double doors leading to rear garden.
Room/Storage Space/Study (12’5” x 8’x8”)
House Bathroom (5’2” x 7’3”)
With corner bath and separate shower.
Heated towel rail.
Externally
There is a dual gravelled driveway with ample parking, storage room and large garden.
