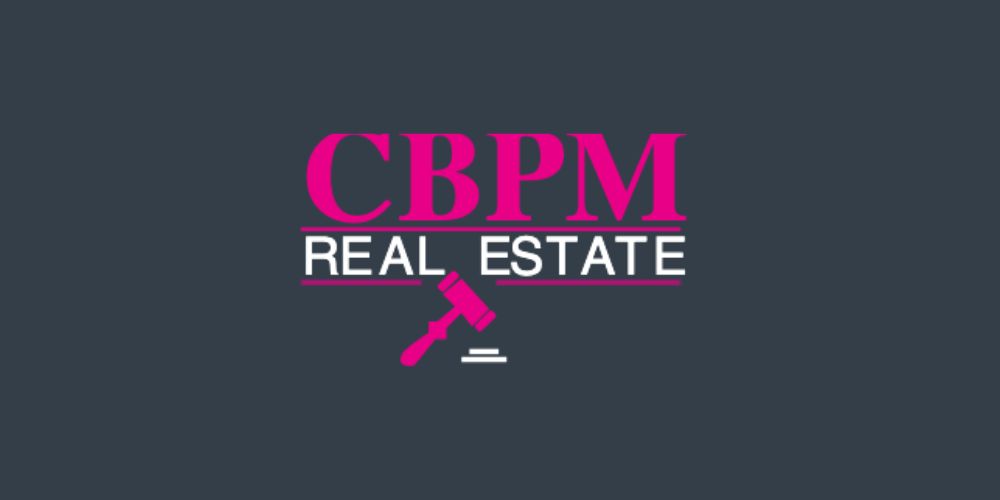நிறைய 5763245,
(d1)
3 The Glebe, Stradbally, Ballaghmore, Co. Laois, R32VX92
Sale Type: For Sale by Private Treaty
Overall Floor Area: 133 m² CBPM Real Estate introduces to the market, this Stunning 5 Bed / 3 Bath Detached House located at the front of this desirable, highly sought after Estate located in the heart of the picturesque village of Stradbally, Co. Laois.
Measuring a staggering 132.73m2 (1428.69 sq. ft), this family home is light filled with generous size living areas to accommodate any growing family.
Built in 2000, and the moment that you step into this property, you will see that the homeowner has spent time and effort in making this property a fabulous family home.
This Family Home comprises of a large front driveway with a green area to the front, entrance hall with understairs cloakroom, sitting room with a feature fireplace and double doors that lead to a large open plan kitchen / dining area with a bespoke fitted kitchen and a kitchen island. There is a separate utility area with bespoke fitted units, and a guest downstairs toilet. There is a generous downstairs bedroom that has a plumbed electric shower, this in time could be converted into an ensuite.
On the first floor, the landing is spacious to include hot press and a stria stairs leads to the attic giving room for more storage options. The master bedroom and the second bedroom come equipped with in built wardrobes, and there is an ensuite off the master bedroom. The third and fourth bedrooms are generous in size, and all are tastefully decorated throughout. The main bathroom includes a feature back splash.
To the rear of the property there is a large, manicured garden with decorative stone areas, mature planting and hedging that makes this garden very tranquil and private. There is a garden shed and side access to the property.
There are excellent schools, a large supermarket, excellent sporting facilities, magnificent walks and once a year The Electric Picnic comes to Stradbally bringing International Superstars to your streets. The property is only, 5 minutes from the Heath, M7 Motorway, and a little over 10 minutes to Portlaoise Town.
This Family Home now awaits in its glory to start a new chapter with a new family. Viewings are highly advised, and we don’t expect this property to be long on the market.
Try the 3D Virtual Tour at - https://my.matterport.com/show/?m=5kUM5kdiwGY
Accommodation,
Entrance Hall, 4.32m x 2.03m, wood flooring, coving, alarmed, light fitting, understairs cloakroom.
Sitting Room, 4.46m x 4.27m, wood flooring, feature fireplace with open solid fuel insert, feature wallpaper, coving, light fitting, blind, curtain, curtain, curtain pole, double doors to kitchen / Dining area.
Kitchen Dining Area, 7.41m x 3.82m, tiled flooring, bespoke fitted kitchen with integrated appliances, kitchen Island, water softener, tiled splash back, light fittings, double patio doors to the rear garden.
Utility, 1.99m x 1.82m, bespoke fitted kitchen units, tiled flooring, light fitting, back door entry point.
Downstairs Bedroom, 4.95m x 2.62m, wood flooring, curtain, curtain pole, recess lights, plumbed electric triton shower.
Downstairs Toilet, 1.84m x 1.08m, tiled flooring, w.c, w.h.b, light fitting, fitted mirror, blind.
Stairs, carpet.
Landing, 2.54m x 3.32m, wood flooring, blind, light fitting, attic entrance with a stria stairs, hot press.
Master Bedroom, 4.13m x 3.34m, wood flooring, in built wardrobes, blind, curtain, curtain pole, light fitting.
Ensuite, 0.99m x 2.34m, tiled flooring, shower cubicle with triton electric shower, w.c, w.h.b, light fitting, fitted shelving, blind.
Second Bedroom, 3.03m x 2.69m, wood flooring, in built wardrobes, blind, curtain, curtain pole, light fitting.
Third Bedroom, 3.15m x 3.01m, wood flooring, blind, curtain, curtain pole, light fitting.
Fourth Bedroom, 3.33m x 1.95m, carpet, blind, curtain, curtain pole, light fitting.
Main Bathroom, 2.23m x 1.68m, tiled flooring, tiled splash back, bath, w.c, w.h.b, fitted mirror unit, light fitting, towel rail.
A large and private rear garden with a garden shed.
Side Access to the Property.
A driveway to the front giving way for off street parking, along with a front garden area.
Gas Central Heating.
Water Softer.
Stria Stairs into Attic, providing ample storage.
