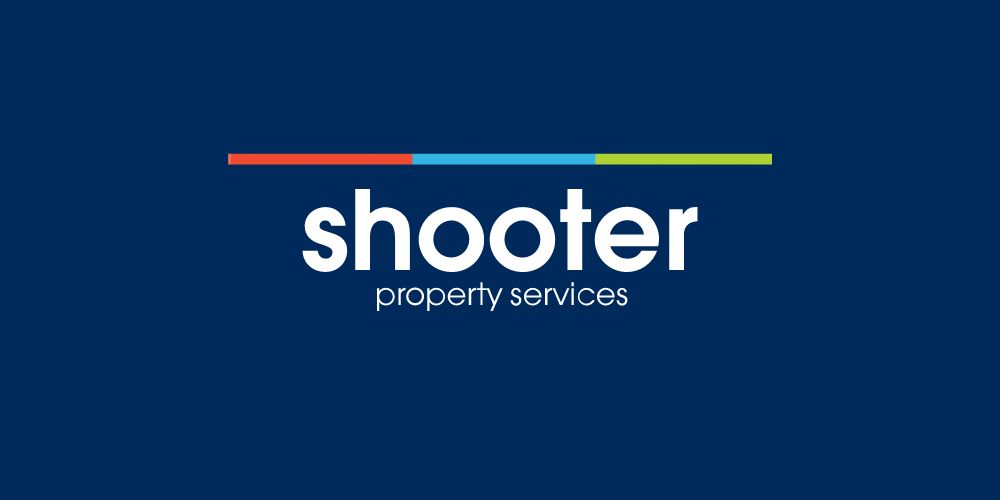Ло 44,
21 Woodland Gardens, Lisburn, BT27 4PL
Features
Accommodation Comprises: Entrance Hall, Lounge, Kitchen, Lounge, Four Bedrooms & Bathroom
Gas Fired Central Heating System
uPVC Double Glazed Windows & External Doors
Recently Fitted Modern Kitchen
Modern White Bathroom Suite
Four Bedrooms (Two Downstairs)
Spacious Private Gardens
Secure Driveway Parking Leading To Detached Garage
Viewing Highly Recommended
21 Woodland Gardens, Lambeg, Lisburn
An extended four-bedroom detached bungalow set just off the Moss Road in the much sought after and highly desirable area of Lambeg. The property offers bright spacious versatile accommodation that has been exceptionally well maintained throughout, along with spacious gardens and ample off street car parking that is set in a quiet location. Woodland Gardens is convenient to both Belfast and Lisburn, along with a variety of local amenities including local schools, shops and public transport links. An early viewing is highly recommended to appreciate what this property has to offer.
Entrance Hall
uPVC front door, laminate wooden floor, recessed lighting, single panel radiator.
Lounge 13' 10'' x 10' 11'' (4.21m x 3.32m)
Wall mounted electric fire, laminate wooden floor, double panel radiator.
Kitchen 17' 1'' x 9' 4'' (5.20m x 2.84m)
Recently fitted kitchen with an extensive range of high and low level units with complementary worksurfaces, 1 1/2 bowl stainless steel sink unit with mixer tap, built-in Hotpoint oven and 4 ring hob with stainless steel extractor fan, integrated dishwasher, fridge/freezer space. Laminate wooden floor, uPVC rear door, radiator.
Bedroom 1 13' 10'' x 10' 10'' (4.21m x 3.30m)
Single panel radiator.
Bedroom 2 9' 11'' x 9' 4'' (3.02m x 2.84m)
Laminate wooden floor, single panel radiator.
Bathroom
Modern white suite comprising low flush WC, vanity sink unit and panel bath with electric shower glass shower door. Fully tiled walls, ceramic tiled floor, vertical towel rail.
1st Floor Landing
Built-in storage cupboard.
Bedroom 3 9' 6'' x 10' 2'' (2.89m x 3.10m)
Built-in eaves storage, single panel radiator.
Bedroom 4 10' 2'' x 9' 4'' (3.10m x 2.84m)
Built-in eaves storage, single panel radiator.
Detached Garage 29' 0'' x 10' 3'' (8.83m x 3.12m)
Roller shutter door, light and power points.
Outside
Front garden with tarmac driveway and double gates bordered by low walls, mature shrubs and lawns. Private rear garden laid in lawns, timber decked area, mature hedgerow, outside lighting and water tap.
