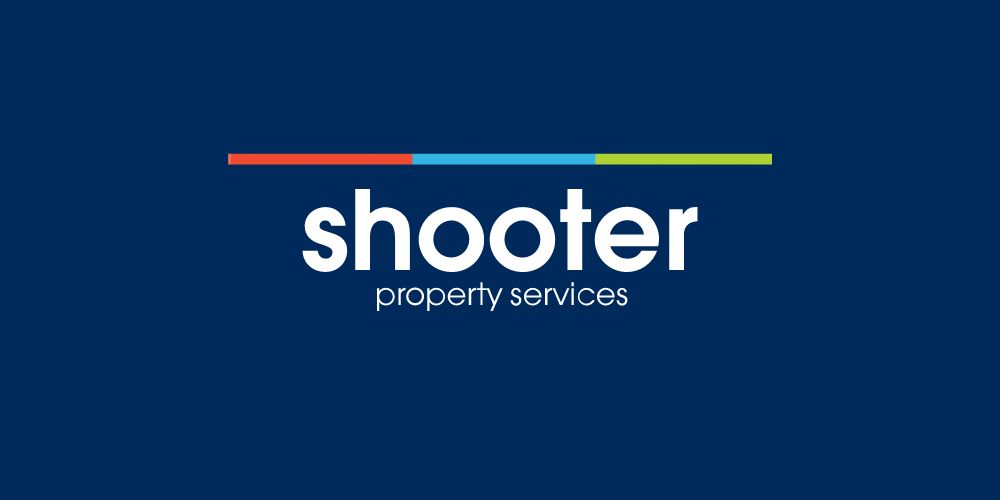Ло 25,
69 Summerhill, Banbridge, BT32 3LJ
Features
Oil Fired Central Heating
PVC Double Glazing
Well Presented Throughout
Pleasant Site & Garden
Sunroom & Detached Garage
4 Bedroom Detached Home With Sunroom & Garage In Popular Location
Beautifully presented and finished throughout, this attractive 4 bedroom detached home with garage and pleasant back garden offers excellent accommodation that benefits of a sunroom to the rear. Situated with a very popular development, a short distance from the town centre, many amenities and providing easy access to the A1 Belfast/Dublin corridor, we highly recommend an appointment to view.
Entrance Hall
Panelled front door with glazed fan light, walnut wooden floor, understairs storage cupboard, 1 radiator.
Lounge 15' 11'' x 14' 2'' (4.85m x 4.31m) (Max)
Attractive marble tile fireplace with wooden surround incorporating high output back boiler, walnut wooden floor, TV point, telephone point, coved ceiling, 2 wall light points, double radiator.
Kitchen / Dining 22' 11'' x 9' 9'' (6.98m x 2.97m)
Full range of high and low level modern units with stainless steel sink unit, mixer tap and water filter tap, built-in double oven and ceramic hob, built-in fridge and freezer and fully integrated dishwasher. Walnut wooden floor, coved ceiling, double radiator. Open plan to…
Sunroom 11' 1'' x 8' 4'' (3.38m x 2.54m)
Feature brick internal walls and chimney breast with recently fitted 'Heta' cast iron stove, tongue and groove panelled ceiling, walnut wooden floor, TV point, 2 wall light points, double glazed double doors to patio, double radiator.
1st Floor
Landing, hotpress.
Bedroom 1 13' 11'' x 10' 6'' (4.24m x 3.20m) (Max)
TV point, 1 radiator.
Ensuite 6' 7'' x 5' 8'' (2.01m x 1.73m)
White suite comprising low flush WC, wall hung glass bowl sink unit with mixer tap and fully tiled quadrant shower cubicle with Aqualisa thermostatic mixer shower and body jets, walnut wooden floor, storage cupboard, recessed ceiling spots, heated chrome towel rail.
Bedroom 2 9' 10'' x 8' 1'' (2.99m x 2.46m)
1 radiator.
Bedroom 3 10' 5'' x 9' 9'' (3.17m x 2.97m) (Max)
1 radiator.
Bedroom 4 10' 6'' x 8' 8'' (3.20m x 2.64m) (Max)
1 radiator.
Bathroom 6' 3'' x 6' 2'' (1.90m x 1.88m)
White suite comprising low flush WC, vanity unit with wash hand basin and mixer tap and jacuzzi style panel bath with mixer tap and shower attachment and shower screen. Part tiled walls, solid wooden floor, heated chrome towel rail.
Garage 19' 1'' x 9' 10'' (5.81m x 2.99m)
Roller door, light and power, plumbed for automatic washing machine.
Outside
Neat front lawn with hedging, tarmac driveway to side with hand made gates accessing garage. Fully enclosed rear garden laid out in lawn with shrubs and sandstone patio area, outside lighting and water tap.
