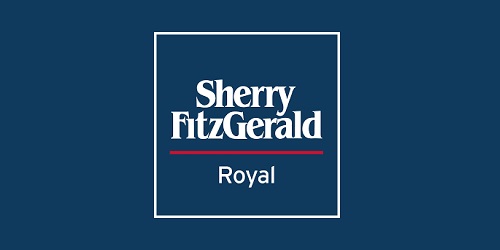Ло 5420294,
Rosebrook Lodge, Dunsany, Co. Meath, C15E524
Rosebrook Lodge is a stunningly elegant property which stands on approx 5 acres which include the most enchanting of gardens that are a blaze of colour throughout the seasons. The pasture land is bordered by 3 rail stud fencing and there is also a small orchard of maturing apple trees.
The tranquil setting is enhanced with a clear water stream and old stone bridge which dates back to 1920. The house is approached through a stone entrance with electric gates and a gravelled driveway with generous parking. There are two sandstone patio areas, a large decked area and pergola for those sunny evening bbqs.
Careful thought went into the design of the lodge, further complimented by the creativity of the design team at Ebony Rose. The quality fittings include marble tiles, wall panelling, luxurious wall coverings, and the 9ft ceilings are very effective with the open plan layout.
The elegant accommodation is warm and inviting, comprising of approximately 190 sq mts / 2045 sq ft, has a gracious hallway, 3 interlinking reception rooms to the kitchen, utility, guest toilet, 4 bedrooms, ensuite and bathroom.
Conveniently located in Kiltale with its thriving community and neighbourhood providing all the facilities one would expect in a country village such as primary school, playschool, church, shop/ petrol station, GAA club and running track, It is also an ideal location for those commuting to Dublin City being just off the R154 and about 20 minutes to Blanchardstown and easy access to the M50 and Little Pace M3 train station and approximately 10 minutes drive to both Trim and Dunshaughlin.
Entrance Hall Coving. Feature wall panelling. Carpeted.
Sitting Room Cast iron fireplace with open fire. Coving and carpeted. Open plan to Dining Room.
Dining Room High gloss floor tiles. French door opens out to garden. OPen plan to Kitchen
Living Room Solid oiled oak wide plank wood floor. Cast iron fireplace with open fire. Coving. Feature wall panelling. Antique style brushed antracite radiator. French door opens onto patio.
Kitchen / Breakfast room Cream fitted units with ceramic bowl & half sink with mixer tap. Belling double oven, Delmore extractor fan. Island unit with soft close drawers and oiled oak worktop with breakfast bar. Coving. Tiled floor and tiled over worktop.
Utility Room Tiled floor. Wall shelving. Countertop. Plumbed for washing machine, vented for clothes dryer. Boiler.
Back Hall Tiled floor. Hotpoint fridge freezer, wine cooler. Fitted units, larder style press. Coving. Back door, intercom and alarm panel.
Guest toilet w.c. w.h.b. shower (off system), feature wall panelling. Coving.
Bedroom 1 Carpeted. Built in wardrobes.
En-Suite Marble floor tiles. w.c. w.h.b. wide shower tray with monsoon head. Recessed lighting.
Bedroom 2 Carpeted. Built in wardrobes.
Bedroom 3 Carpeted. Built in wardrobes.
Bedroom 4 Carpeted.
Bathroom Marble floor tiles, w.c. w.h.b. shower with Triton T90z instant electric shower. Bath with telephone style taps. Tiled over bath.
Inner Hall Linen press with fitted shelvinig. Feature panelled walls.
