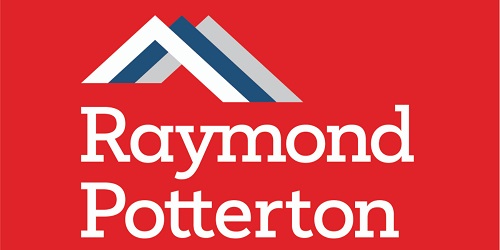Ло 5764101,
(d1)
Darley Grange and Cottage, Balrath, Drumconrath, Drumconrath, Co. Meath, C15XE1A
Sale Type: For Sale by Private Treaty
Overall Floor Area: 557 m² Raymond Potterton & Co. are proud to present “Darley Grange and Cottage” a stunning country property of immense tone and character extending to c. 6,000 sq. ft and sitting with pride on an elevated holding extending to some 3.3 acres.
This amazing property, coupled with picturesque views of the surrounding countryside, is a haven of tranquility and natural beauty where one can truly immerse themselves in the charm and elegance of country living.
The entire property comprises of a five-bedroom house, a three-bedroom stone residence, a large barn, various stone outbuildings, gardens and two large paddocks all contained within a 3.3 acre holding.
Located in the townland of Balrath, minutes from Drumconrath and a short distance to Ardee, this popular address enjoys peaceful countryside living yet within easy reach of all the amenities of the local area and within a 50-minute drive of Dublin.
After arriving up the stunning hedge lined avenue of this residence it is immediately evident that no stone has been left unturned in the design and complete renovation of the property.
Originally built early 1800’s this farmhouse is finished to a top-quality standard.
The property in recent years has been trading as a successful short stay holiday letting business and has gained top reviews from its many customers. This enterprise provides the current owners with a comfortable living and has the potential for further growth.
Another interesting addition to the property is a small converted stone building currently in use as a home bar /snug. To the rear of the cottage is a large barn extending to 1700 sq ft with internal kennels and stables.
Externally the property features extensive lawns which are meticulously maintained, a number of patio areas providing guests outdoor relaxation options and two large well fenced paddocks which could be utilized for grazing purposes.
Darley Grange has an impressive entrance with original feature gates complemented by walls and piers and a stone avenue which leads up towards the house.
There are a host of amenities in the area to cater for the modern family’s needs including GAA, Soccer , golfing, fishing, horse riding not to mention the beautiful historical sites that Co. Meath has to offer.
There are a host of shops, excellent schools, leisure / sporting facilities, and restaurants in nearby Ardee. The property is also within easy reach of Dublin via the M2 & M3 road networks. Journey time to M50 is approximately a 50-minute drive.
The potential of this property is huge. It could remain trading as a successful short-term holiday / air b&b business, a country retreat centre, or a large family home fit for multi generational living. The choices are endless.
ACCOMMODATION:
THE MAIN RESIDENCE
Kitchen / Lounge - 36'2" x 14'4"
With tiled flooring, fully fitted kitchen with matching island, integrated dishwasher and fridge.
Guest w.c. - 6'5" x 4'0"
With tiled flooring, w.h.b and w.c.
Office - 14'7" x 14'6"
With tiled flooring.
Pantry - 8'2" x 6'2"
With tiled flooring.
Linen Room - 8'2" x 8'10"
With tiled flooring.
Dining Room - 20'6" x 15"
With wooden flooring and patio door to rear.
Living Room
17'6" x 15'
With wooden flooring, solid fuel stove and feature cast iron fireplace.
Entrance Hall - 15' x 6'8"
With tiled flooring.
Breakfast Room - 15' x 9'8"
With wooden flooring and open fire with cast iron feature fireplace.
Lounge - 18'4" x 15'
With wooden flooring, solid fuel stove and red brick feature fireplace.
Kitchen / Diner - 18'2" x 15'
With tiled flooring, oven, hob, dishwasher and fridge.
Landing
With carpet flooring
Master Bedroom - 25' x 15'
With carpet flooring.
Walk In Wardrobe - 12'5" x 7'6"
With carpet flooring.
En-Suite - 7'8" x 6'9"
With tiled flooring, tiled walls, shower, w.h.b and w.c.
Landing
With carpet flooring.
Bedroom 2 - 21'6" x 15'
With carpet flooring.
En-Suite - 10'5" x 9'4"
With tiled flooring, tiled walls, shower, w.h.b and w.c.
Bedroom 3 - 15' x 9'11"
With carpet flooring.
En-Suite - 10'0" x 7'10"
With tiled flooring, tiled walls, shower, w.h.b and w.c.
Landing
With carpet flooring.
Bedroom 4 - 16'0" x 15'
With carpet flooring.
En-Suite - 10'10" x 7'8"
With tiled flooring, tiled walls, shower, w.h.b and w.c.
Bedroom 5 - 10'10" x 7'7"
With carpet flooring.
THE COTTAGE
Across the courtyard from the main residence is the three-bedroom stone cottage which features another large kitchen/living/dining room, three double bedrooms all benefiting from ensuite bathrooms.
Kitchen / Lounge - 35'3" x 10'2"
With tiled flooring, oven, hob, extractor fan and solid fuel stove.
Bedroom 1 - 12'0" x 11'4"
With carpet flooring.
En-Suite - 8'8" x 7'6"
With tiled flooring, tiled walls, shower, w.h.b and w.c.
Bedroom 2 - 13'6" x 10'2"
With carpet flooring.
En-Suite - 10'11" x 4'9"
With tiled flooring, tiled walls, shower, w.h.b and w.c.
Bedroom 3 - 11'4" x 11'2"
With carpet flooring.
En-Suite - 10'11" x 5'6"
With tiled flooring, tiled walls, shower, w.h.b and w.c.
Barn / Workshop - 1,700 sq ft.
Concrete floor, access from both ends of the building, internal kennels & stables.
THE GROUNDS
Fully landscaped grounds surrounding the house, two paddocks, stone parking areas, Patio areas, built in brick BBQ area, feature wooden archways covered in clematis.
ADDITIONAL FEATURES:
* Amazing views from elevated site
* Spacious & bright living accommodation
* Ready made business
* Septic tanks
* Private well
* Easy access to Dublin
* 1700 sq ft Barn
* EV Charger
DIRECTIONS:
EIRCODE: C15 XE1A
