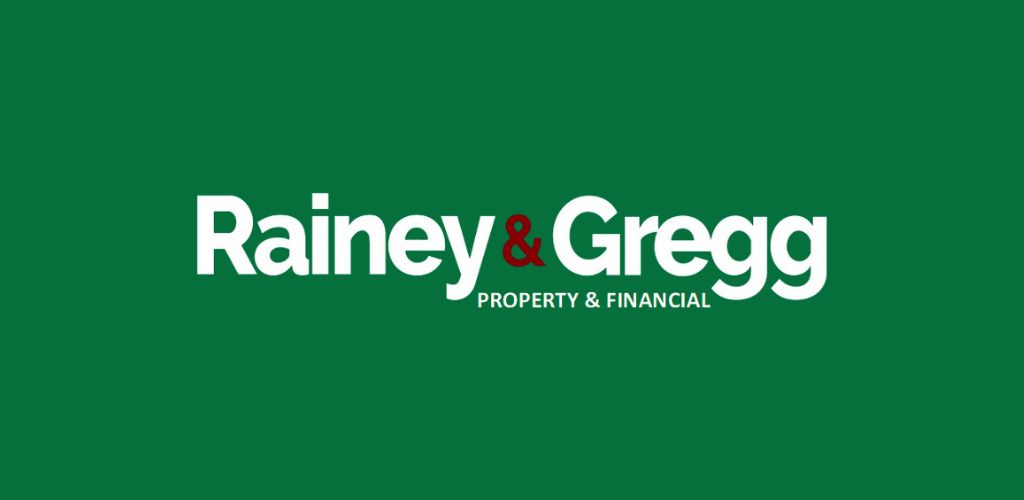Muitos 1,
29 Fenaghy Park, Galgorm, Ballymena, BT42 1JT
29 Fenaghy Park, located within walking distance to village amenities, Galgorm Golf Club and within easy reach of town centre via Galgorm Road.
Presented to a high modern standard throughout to include lounge, open plan kitchen/dining area, three spacious bedrooms and family bathroom to include shower and bath.
Positioned on a low maintenance site with tarmac parking area for numerous vehicles. Benefiting from recently laid brick pavia patio area and recently renewed fencing.
Superbly located on the outskirts of Ballymena, main commuter roads are easily accessible, with public transport links, schools and shopping amenities all within comfortable walking distance.
Viewings are arranged by appointment, please contact our office to arrange.
Ground floor
Hallway :- Tiled flooring. Carpet laid to stairs. Solid wooden balustrade staircase. Storage below stairs.
Lounge 4.10m x 1.81m (13’5” x 5’9”) :- Laminate wooden flooring. Adam style fireplace with tiled inset and hearth. Built in furniture to include tv stand and storage drawers.
Kitchen/Dining 5.31m x 3.02m (17'4" x 9'9") :- Contemporary kitchen to include range of eye and low level units. Integrated dishwasher. Splash back tiling to kitchen. Spotlights. Upvc patio doors to rear. Spotlights.
First floor
Landing :- Carpeted laid to landing. Access to loft. Storage cupboard to include hotpress. Partially boarded to attic ideal for storage.
Bedroom 1 4.23m x2.58m (13‘9" x 8'5") :- Carpet laid. Build in wardrobe.
Bedroom 2 3.31m x 2.87m (10'9" x 9‘4") :- Light oak effect laminate wooden flooring. Built in storage.
Bedroom 3 2.59m x 2.37m (8’5” x 7’8”) :- Laminate wooden flooring.
Bathroom 2.88m x 1.64m (9'4" x 5'4") :- Contemporary suite comprising of lfwc, whb, bath and quadrant shower. Tiled flooring. Tiled to walls. Spotlights. Heated towel rail.
External
Garage :- Roller door. Electric to garage. Wash room to include range of units. Plumbed for washing machine.
Front :- Brick pavia walkway. Laid in lawn.
Side :- Tarmac parking area for numerous vehicles.
Rear :- Decking immediately to the rear leading to brick paved patio area, renewed fencing with external lighting. Access to garage via side door. Large kennel included.
• uPVC double glazed windows.
• Oil fired central heating system.
• 1055 SQ FT (approx)
• Approximate rates calculation - £950
• Freehold assumed.
• All measurements are approximate
• Viewing strictly by appointment only
• Free valuation and mortgage advice available.
N.B. Please note that any services, heating system, or appliances have not been tested and no warranty can be given or implied as to their working order.
IMPORTANT NOTE
We endeavour to ensure our sales brochures are accurate and reliable. However, they should not be relied on as statements or representatives of fact and they do not constitute any part of an offer or contract. The seller does not make any representation or give any warranty in relation to the property and we have no authority to do so on behalf of the seller.
