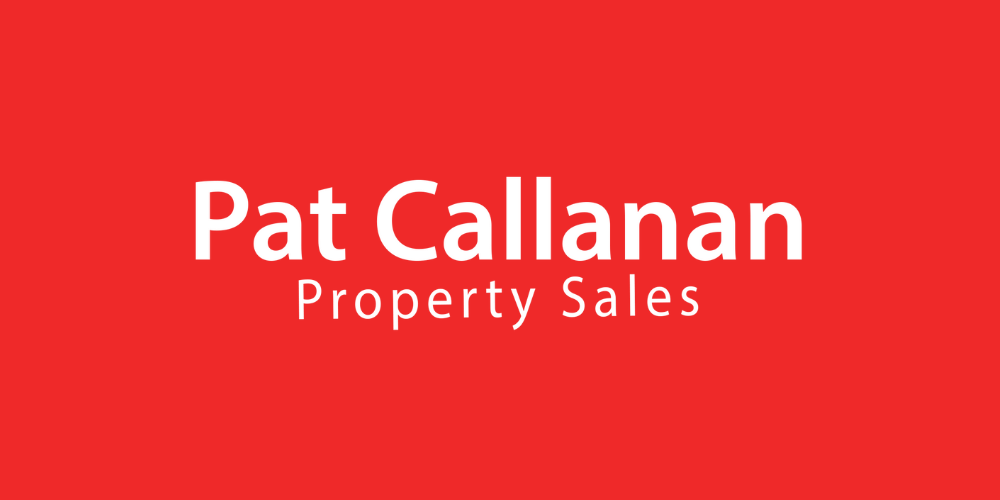Ло 5693035,
WHYTE'S, Finnure, Loughrea, Co. Galway, H62YX75
Sale Type: For Sale by Private Treaty
Overall Floor Area: 282 m² Exciting Opportunity in Mullagh Village! Discover the perfect blend of business and lifestyle in this thriving agricultural supplies shop and filling station, complemented by a spacious dwelling house. Nestled in the heart of Mullagh village along the bustling L4300 Mullagh road, this property offers prime visibility and accessibility.
The agri supplies yard boasts top-notch facilities, including five 85-90 ton bulk bins, two of which are versatile for bulk fertilizer storage. A well-organized three-bay storage shed, divided into five sections, caters to bulk feed and more. Additionally, a smaller storage shed with a sheltered loading area for meal ensures efficient operations.
Step into the main shop, featuring approximately 133sq.m of floor space, impeccably stocked with groceries and, a separate section for hardware. Outside, petrol and diesel pumps await customers, supported by three separate tanks with capacities of 8,000lt, 5,000lt, and 2,700lt respectively. A dedicated store for gas, briquettes, bag feed and other essentials completes the ensemble.
Attached to the shop unit is a spacious dwelling, offering a comfortable living space. With a kitchen/dining area, living room, sitting room, utility, w.c., five bedrooms, and a main bathroom. The property is heated by a combination of oil-fired central heating and solid fuel stove with solar panels providing domestic hot water. It provides ample accommodation for owners or staff.
Don't miss out on this exceptional opportunity to acquire a well-established, multifaceted business in a prime location, ripe for further expansion. For more information, contact Pat Callanan Property Sales at 091-844818.
Accommodation
Entrance
1.71m x 2.06m (5.61ft x 6.76ft)
Sitting Room
3.98m x 4.65m (13.06ft x 15.26ft)
Timber laminate to floor, solid fuel stove
Kitchen/Dining area
3.62m x 5.09m (11.88ft x 16.70ft)
Tiles to floor, fitted kitchen units, open fireplace
Living room
5.27m x 4.84m (17.29ft x 15.88ft)
Tiles to floor
Hallway
8.03m x 1.08m (26.35ft x 3.54ft)
Utility
4.80m x 4.71m (15.75ft x 15.45ft)
Bathroom
2.22m x 1.89m (7.28ft x 6.20ft)
tiles to floor and ceiling
Principal Bedroom
3.23m x 4.65m (10.60ft x 15.26ft)
Hallway
4.60m x 1.83m (15.09ft x 6.00ft)
Bedroom 2
2.26m x 4.83m (7.41ft x 15.85ft)
Bathroom
2.63m x 1.83m (8.63ft x 6.00ft)
Bedroom 3
3.10m x 2.25m (10.17ft x 7.38ft)
Bedroom 4
3.73m x 2.90m (12.24ft x 9.51ft)
Room
4.23m x 5.25m (13.88ft x 17.22ft)
Shop
4.49m x 7.18m (14.73ft x 23.56ft)
Counter
4.79m x 2.31m (15.72ft x 7.58ft)
Shop
9.70m x 12.56m (31.82ft x 41.21ft)
