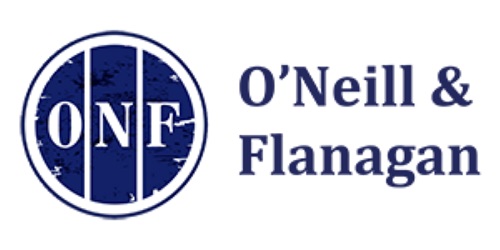Ло NO.26 WOOD PARK, RATHDRUM,
(d2)
26 Woodpark, Rathdrum, Rathdrum, Co. Wicklow, A67HP38
Sale Type: For Sale by Private Treaty
Overall Floor Area: 123 m² Four-bedroom semi-detached property including contents and featuring an A rating, air to water heating system with triple glazed windows. Presented to the market in turn key condition.
O’Neill & Flanagan are delighted to bring this bright four-bedroom semi-detached home to the property market. Air to water heating system and triple glazed windows present a BER of A3. Decorated with soft grey tones and offering the added benefit of including contents.
Situated in an ideal location, within easy walking distance of Rathdrum town and all its amenities - including National Schools, Secondary School, Post Office, Medical Clinic, Dental Clinic, Veterinary Clinic, Supermarket & Shops.
Accommodation includes.
Entrance Hall: 5.181m x 1.920m
Bright entrance hallway with under stairs cupboard, carpeted stair way, timber laminate flooring.
Sitting Room: 4.764m x 4.169m
Spacious bright living area with timber laminate flooring, Window facing the front of the property allow natural light to flood the sitting room, TV unit, and large double doored cabinet, double doors
leading to the kitchen/ dinning area.
Kitchen/Dining Room: 7.106m x 3.871m
Tiled timber effect flooring with tiled skirting, shaker style kitchen with tiled backsplash & walnut countertop. American style fridge freezer, oven, hob and dishwasher. Dining table with 6 chairs, storage cabinets with double door glass press. Double doors with blinds leading to rear garden and decking area.
Utility: 1.789m x 1.983m
Tiled timber effect flooring, Samsung 8kg dryer, Samsung washing machine, air to water pump.
Downstairs Guest WC: 1.589m x 1.634m
WHB, W.C, Tiled floor, window to the side of the property.
Landing: 3.479m x 1.046m
Return: 3.141m x 1.114m
Carpeted stairway with timber laminate flooring, window to the left, hot press and access to attic via stira, attic panelled flooring and attic light.
Main Bathroom: 2.049m x 1.960m
Tiled flooring and tiled around wet area. Thermostatic pumped shower over bath. Frosted window to the rear.
Hotpress: 0.915m x 1.101m
Timber shelving.
Master bedroom: 3.884m x 4.074m
Timber laminate flooring, built in double door closets, chest of drawers, two bedside stands, king size bed.
En-suite: 1.019m x 3.106m
Tiled flooring and tiled around wet area within the shower, two wall hung shelves. WC and WHB.
Bedroom Two: 3.136m x 2.963m
Balcony to the front, with door leading to metal framed balcony, timber laminate flooring, blinds and curtains. Large storage unit.
Bedroom Three: 3.487m x 3.678m
Timber laminate flooring, window to the front of the property.
Bedroom Four: 3.487m x 3.678m
Window facing the rear of the property, timber laminate flooring, curtains and curtain pole. Bunk bed with deck beneath, storage unit.
Rear Garden: 8.556m x 11.590m
Enclosed and private rear garden with timber decking and sheltered seating/dinning area with clear perspex sheeting. Our door lamp post lighting. Outdoor socket and tap. Gated side entrance.
Features include:
• BER A3 Energy Rated
• Homebound
• Air to Water Heating System
• Triple Glazed A-Rated Windows
• Master bedroom with en-suite
• Private back garden
• Gated side entrance to rear garden
• Decking to rear garden
• Outdoor lamp post lights
• Easy walking distance to Rathdrum Town
• Off street parking
• Mains water & Sewerage
• Tarmac driveway
