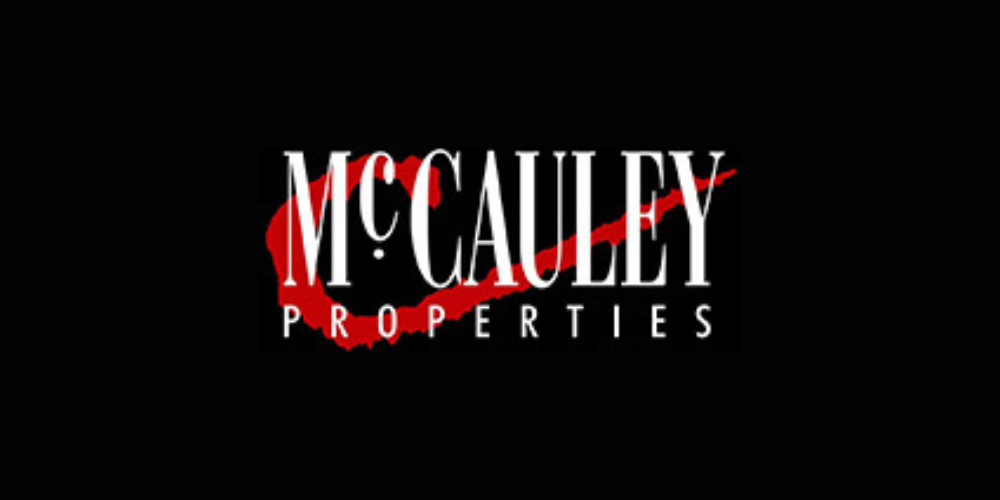Ло 5472822,
TIERNALEAGUE, Carndonagh, Co. Donegal, F93N27A
Sale Type: For Sale by Private Treaty
Overall Floor Area: 186 m² This well maintained bungalow, built around 35 years ago, stands on a prime 0.45 acre site at Tiernaleague, a popular & prestigious residential area in the town of Carndonagh. The 5 bedroom storey & half bungalow of 2000 sq ft has of a mature garden (with lawns, mature trees, shrubs, hedges, natural stone wall and front gates) giving excellent privacy and is also easy walking distance to the town centre and is ideally located as a large family home or a prestigious holiday home at the heart of Inishowen.
The Eircode for the Property is F93 N27A
Accommodation
ACCOMMODATION COMPRISES
Drive over cattle grid into gravel driveway at front of house, walk over concrete path, step into;
Hallway 1 - 4'0" (1.22m) x 7'0" (2.13m)
Open plan with gallery ceiling (15 ft high), tongue and groove and carpet floor.
Living Room - 14'0" (4.27m) x 13'7" (4.14m)
Front facing with front bay, carpet floor, fireplace with tiled hearth, surround, mahogany mantle, back boiler and coving in ceiling.
Hallway 2 - 3'6" (1.07m) x 20'10" (6.35m)
With carpet floor and coving in ceiling, leading to;
Kitchen / Dining / Living - 12'5" (3.78m) x 26'0" (7.92m)
Front and side facing living area with carpet in living area, fireplace with raised black and grey speckled granite hearth, cast iron surround and coving ceiling.
Kitchen area tiled floor with country style oak kitchen with brass handles, beige speckled work top, a sink, integrated fridge/freezer, free standing electric cooker with 4 hobs and 2 ovens below and extractor fan above.
Rear Porch / Utility - 6'3" (1.91m) x 7'6" (2.29m)
With tiled floor, beige kitchen units with brass handles, sink, plumbing for washing machine and tumble dryer and a rear door leading to enclosed back garden.
Master Bathroom - 10'0" (3.05m) x 9'9" (2.97m)
Rear facing with carpet floor, wash hand basin with mirror above, WC, bath tiled above with a shower attachment, recess shower fully tiled mains fed.
Bedroom 1 / Office - 10'0" (3.05m) x 11'0" (3.35m)
Rear facing with carpet floor, built in wardrobe and coving in ceiling.
Bedroom 2 - 9'9" (2.97m) x 11'3" (3.43m)
Rear facing with carpet floor and built in wardrobe and coving ceiling.
Master Bedroom 3 - 14'0" (4.27m) x 12'3" (3.73m)
Front facing with carpet floor and coving in ceiling leading to;
En Suite - 4'0" (1.22m) x 8'3" (2.51m)
Side facing with carpet floor, WC, wash hand basin with mirror and light above, fully tiled walls and a recess shower mains fed.
Staircase
Mahogany open tread staircase with mahogany balustrades and hand rail to
FIRST FLOOR
Gallery Landing - 5'7" (1.7m) x 17'0" (5.18m)
Wiith carpet floor with rear Velux.
Bedroom 4 - 12'6" (3.81m) x 17'2" (5.23m)
Side facing with carpet floor and tongue and groove ceiling.
Storage cupboard 5.02 x 7.05 - 5'2" (1.57m) x 7'5" (2.26m)
Walk in with carpet floor and tongue and groove ceiling.
Hallway 3 - 3'8" (1.12m) x 17'1" (5.21m)
With carpet floor,
Storage Cupboard - 4'5" (1.35m) x 9'5" (2.87m)
Walk in with oak laminate floor.
Storage Cupboard - 4'8" (1.42m) x 7'0" (2.13m)
Walk in with oak laminate floor as well.
WC / Shower Room - 8'10" (2.69m) x 13'0" (3.96m)
Rear facing with navy blue and white patterned tiled floor. Modern wash area with black and grey speckled granite worktop, sunken sink with a chrome hot and cold mixer tap, mirror and light above and cabinets below, chrome towel rail, WC, modern jacuzzi double shower mains fed, tongue and groove ceiling with downlighters, full length mirror on wall.
Bedroom 5 - 14'0" (4.27m) x 16'0" (4.88m)
Side facing with carpet floor and tongue and groove ceiling.
External Area
Gravel driveway surrounded by a beautifully mature garden with lawns, mature trees, shrubs, hedges, natural stone wall and front gates.
Internal Doors
Solid oak 6 panel doors with brass handles.
Windows
Solid teak double glazed windows
Note:
Please note we have not tested any apparatus, fixtures, fittings, or services. Interested parties must undertake their own investigation into the working order of these items. All measurements are approximate and photographs provided for guidance only. Property Reference :MCCA1107
DIRECTIONS:
Directions from Carndonagh: Drive past the Community School, turn right, drive approximately 0.5 miles, property on right hand side turn right into gate with natural stone wall
