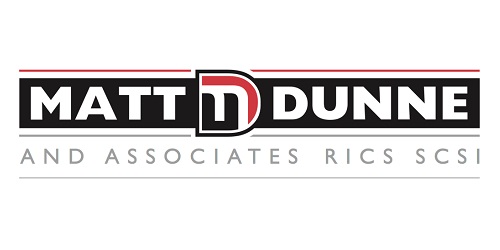Ло 477,
Cushina Avenue, Portarlington, Co Laois R32 E2HW
The projects consist of 71 houses of various sizes:
· 7 Detached 4 Bedroom Houses
· 52 Semi-Detached 3 Bedroom Houses
· 6 End-Terrace 3 Bedroom Houses
· 6 Mid-Terrace 2 Bedroom Houses
Welcome to Cushina Avenue an exclusive estate 71 2- 3 and 4 bed homes Ideally situated on the Edenderry Road R32XC42 just on the outskirts of Portarlington town. The latter is proving to be very attractive to the Dublin commuter because of its excellent train and road network. With 36 trains daily to and from Dublin duration 47 min the commuter is spoiled for choice. The sole agent MATT DUNNE AND ASSOCIATES RICS SCSI has been instructed by the Developers Dunkeel Ltd to launch the first phase of 21 Three bed semi`s. The house with its attractive shingle front is spacious 106sq m with large south facing back garden. Viewing is highly recommended Price €349,950. Please register your interest to day.
These housing types are arranged to provide balanced landscapes, addressing a series of shared landscaped areas. The house types are oriented to maximise sunlight and all houses have large back gardens.
The Development Project includes 10% houses being constructed under the Part V division. The development would include both Timber Frame construction as well as Insulated Concrete Form methodology and the Construction is expected to start by the third quarter of 2023.
The development will take place in two phases and all the infrastructure works will be completed in Phase 1. The Model house will be constructed in Phase 1 so that all buyers can view the property and get clear ideas about the finishes of the property.
Key Challenges
Extra attention has been given towards the landscape and Ecological Impact of the development. Dunkeel Ltd gives environment safety priority during its development projects and has given priority towards retention of existing trees on the development site.
DirectionsR32 E2HW Situated off the R419 i.e The Main Portarlington to Edenderry Road. 1km from Portarlington Town Centre.
NoticePlease note we have not tested any apparatus, fixtures, fittings, or services. Interested parties must undertake their own investigation into the working order of these items. All measurements are approximate and photographs provided for guidance only.
UtilitiesElectric: Mains Supply
Gas: None
Water: Mains Supply
Sewerage: None
Broadband: None
Telephone: None
Other ItemsHeating: Not Specified
Garden/Outside Space: No
Parking: No
Garage: No
