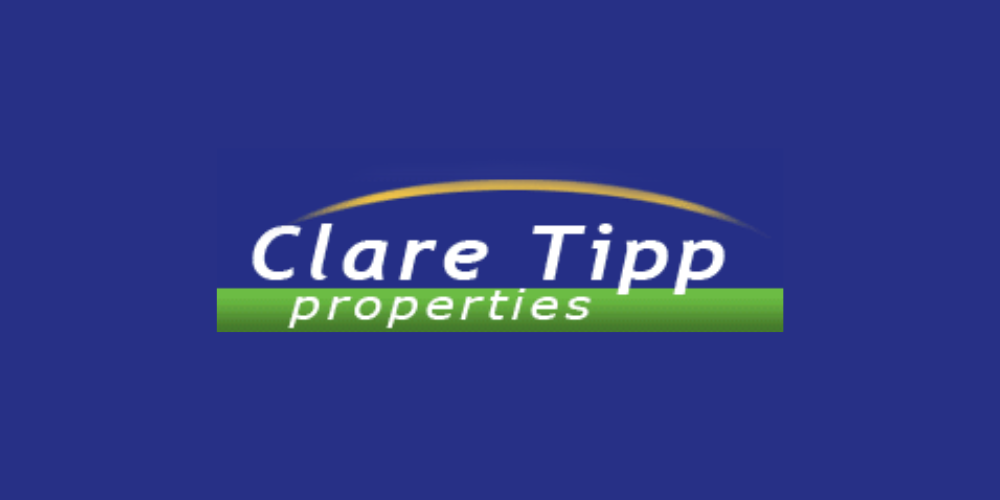Ло 5801303,
Silvergrove, Bodyke, O'Callaghans Mills, Co. Clare, V94VHW1
Sale Type: For Sale by Private Treaty
Overall Floor Area: 100 m² Clare Tipp Properties are delighted to introduce this three bedroom log cabin located on an elevated site over looking Lough Bridgit.
This property comes with direct access onto the lake and has superb uninterrupted views with nature on your doorstep.
The house is situated on a site of 2.05 acres and is also being sold with shoreline and lake totalling 7.38 acres. Perfect get away as a holiday home, c.40 minutes from Shannon Airport and c.30 minutes from Ennis Lough Derg only 10 minute drive.
Entrance Hallway:
2.5m x 1.8m
Part glazed front door leads through to hallway, closet storage space.
Door through to sitting room.
Sitting Room/kitchen/dining room :
7.5m x 5m
Spacious open plan living room with ample natural, windows located all to the front of the house that have uninterrupted views of views of the lake and surrounding countryside.
This room has double doors that lead to the exterior and patio area, natural wooden floors and walls, part glazed door that leads to hallway.
Kitchen area has base level units, freestanding appliances, natural wooden floors run throughout, side aspect window and door to exterior.
Dining area located off the kitchen, this open plan space has bundles of original features with 1970’s décor.
Master Bedroom:
4.8m x 3.3m
Spacious double bedroom with side and front aspect windows, natural wooden flooring and wooden panelled walls, built in wardrobes.
En suite:
3.5m x 1.7m
Bath with tiled surround, electric shower overhead, wc, whb, rear aspect window.
Bathroom:
2.5m x 2.5m
Bath with tiled surround, wc, whb, electric shower, built in shelving, rear aspect window.
Hallway
3.1m x 0.9m
Natural wooden flooring, hot press access to two double bedrooms.
Bedroom 2:
3.4m x 3.1m
Double sized bedroom with side aspect window, natural wooden flooring, built in wardrobes and shelving.
Bedroom 3:
4.2m x 3.2m
Double sized bedroom with rear aspect window, natural wooden flooring, built in wardrobes.
Utility Room located off the car port:
Plumbed for washing machine and dryer.
Storage located off the utility that houses the filter and equipment for private well, room for storage also.
The house is being sold with 9.43 acres in total.
2.05 acres surrounds the house, sweeping driveway with hardcore surface leads from the roadway, mostly grassed with patio area located to the front of the house, ideal for entertaining and to avail of lake views.
The elevated sites contains the septic tank and percolation tank, car port located at one site of the house, clearly defined boundaries surround with mature trees, walkway gate located to the roadside for access to lake.
The shoreline and lake comprises of 7.38 acres in total, the shoreline has access from the roadway and is suitable for grazing.
4 stands on the foreshore that were erected by Shannon Fisheries, no licence required for fishing.
Lough Bridgit has species such as Tench, Bream, Pike, Rudd, Perch, Roach and Eels.
Boats can be launched from the top of the lake on the Ennis to Scarriff Road.
This property is located just ten minutes from the village of Scarriff, local primary school in Bodyke, Ennis only a 30 minute drive.
Septic Tank and percolation area
Private well
Electric heaters
Folio Number CE21647F
BER No: 117634428
Total floor area: 100sqm—1076sqft
Constructed in the early 1970’s
Single glazed windows
If you are interested in this property and subject to finance we suggest you speak to your lender before registering your interest in the property as both the internal and external structure is timber frame and constructed in the 1970’s.
