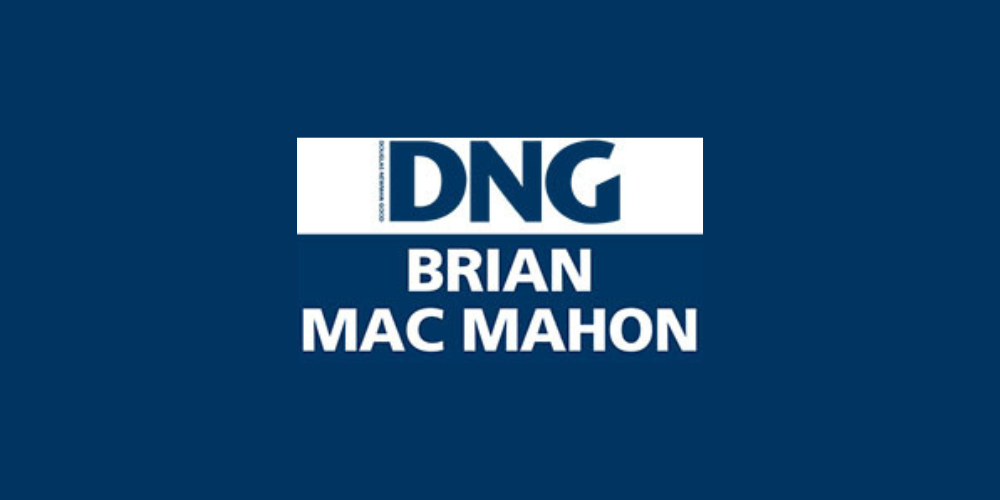Muitos 5724483,
(1)
4 Burrenway, Bellharbour, Co. Clare, H91EYA2
Sale Type: For Sale by Private Treaty
Overall Floor Area: 90 m² No 4 Burrenway is a detached house located in a small, quiet cul-de-sac development in the village of Bellharbour, Co. Clare. This 3-bedroom property is the epitome of modern living and has been recently refurbished. This beautifully maintained modern home is in turnkey condition and would ideally suit first time buyers, retirees and would also make a perfect holiday home...
The accommodation comprised of bright hallway, an open kitchen/dining area which boasts an abundance of natural light from its large windows, a feature fireplace with solid fuel stove, fully equipped contemporary kitchen with double doors leading to the patio area outside. There are two good sized double bedrooms and a beautifully presented shower room on the ground floor. Upstairs on the first floor is the bright sitting room, and the spacious master bedroom which enjoys an ensuite shower room.
Bellharbour is a small, beautiful village located on the Wild Atlantic Way. Located between Kinvara and Ballyvaughan with the Burren hills and the Atlantic Ocean as its backdrop. It is only 4 miles from the seaside village of Ballyvaughan which is famous for its weekly country market, teashops, restaurants, and pubs with impromptu traditional Irish music sessions. Bishop's Quarter blue flag beach, an abundance of historic sites, hill walking, surfing, Aillwee cave, the cliffs of Moher, kayaking are all on your doorstep.
There is a regular bus daily to and from Galway city which is a 35-minute drive and Ennis is 40-minute drive.
HEATING SYSTEM: Electric Storage Heating
PROPERTY SIZE: 90 (m2)
PROPERTY AGE: 2003
BUILDING ENERGY RATING: C3 112560065 212.72 (kWh/m2/yr) 30.79 (kgCO2/m2/yr) Exp:
05-06-2034
Included in the sale: washing machine/tumble dryer combo, Dishwasher, oven curtains & blinds..
Entrance Hall 2.5m x 1m. • Tiled flooring
Dining Room 4.7m x 3m. • Wooden Flooring • Patio Door to Garden • Feature Fireplace with Solid fuel stove • Carpeted Staircase
Kitchen 3.7m x 2m. • Wooden Flooring • Contemporary Fitted Kitchen • Tiled Splashback
Bedroom 1 3m x 3.1m. • Wooden Flooring
Bedroom 2 3m x 3m. • Wooden flooring
Shower Room 2.3m x 1.5m. • Tiled flooring • W.C. • W.H.B with vanity • Shower
Sitting Room 5.6m x 5m. • Wooden flooring • Velux window
Bedroom 3 4.3m x 3.1m. • Wooden flooring • Velux window • Floor to ceiling window
Ensuite Bathroom 3m x 1.1m. • Tiled flooring • W.C. • W.H.B with vanity • Shower • Heated towel rail • Velux window
