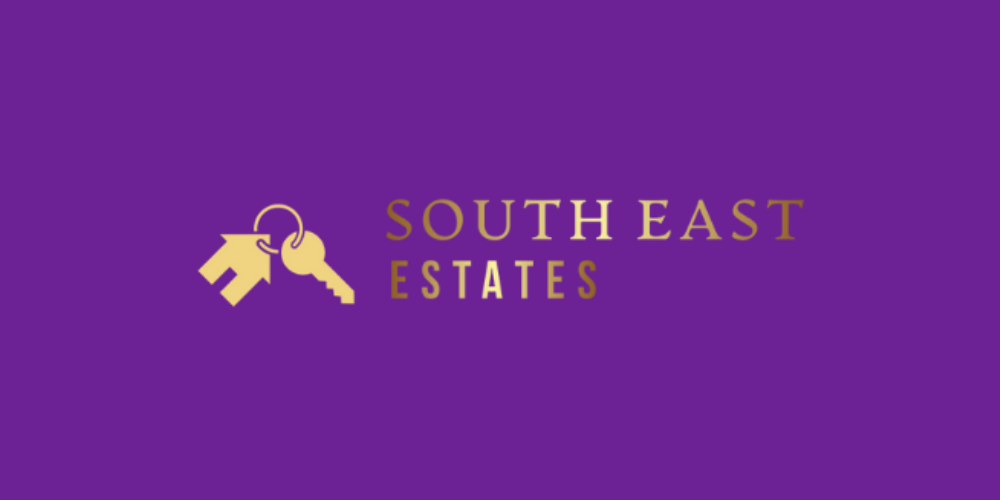Muitos 1,
Castle Hill, Enniscorthy, Co.Wexford
South East Estates are delighted to bring to the market this landmark premises in a pivotal location on Castle Hill , in Enniscorthy Town Centre.
This property is a beautiful three storey building with basement featuring original cornicing, fireplaces, staircase and double hung sash windows giving great character to this lovely building.
The entire premises extends to 111 sq. mt (1194sq. ft) approx. over three floors with basement under neighbouring property extending to 28 sq mt ( 301 sq ft ) approx.
The ground floor is arranged with a substantial open plan retail area, store, kitchenette and bathroom. Yard to rear with access to the basement level.
This ground floor space offers endless possibilities for retail, creative endeavors, or professional services. The double window display enhances visibility and draws attention to the bustling street outside, ensuring maximum exposure for any business.
Ascending to the first floor, you will find a beautiful room with high ceilings and original sash windows looking over Castle Hill. There is another room located to the rear of this. The second floor also accommodates two large rooms.
This high profile town centre location benefits from substantial pedestrian and vehicular flow.
With its prime location, and adaptable layout, this property offers an exciting opportunity for a wide range of businesses or individuals.
Don t miss your chance to make your mark in this sought-after location.
Legal : Cathal O' Donohue Soliicitors, 13 Rafter Street, Enniscorthy, Co.Wexford 053 92 34044
Features
Landmark premises in Enniscorthy Town Centre
Beautifull three storey building with basement
UPVC double glazed & original sah windows to first & second floor
Great potential
In the heart of all amenities
Investment opportunity
Accommodation
Ground Floor
Main front room - 19'9" (6.02m) x 10'0" (3.05m)
timber floor, large display window
Store - 8'7" (2.62m) x 9'10" (3m)
timber floor
Back Hall - 5'7" (1.7m) x 7'7" (2.31m)
Utility Room - 6'10" (2.08m) x 6'7" (2.01m)
Kitchenette - 5'3" (1.6m) x 6'7" (2.01m)
fitted units
Hall - 8'11" (2.72m) x 3'4" (1.02m)
Bathroom - 6'7" (2.01m) x 11'6" (3.51m)
First Floor
Reception Room - 19'9" (6.02m) x 9'11" (3.02m)
original sash windows, open fireplace, wall panelling, coving surround
Room - 8'7" (2.62m) x 7'11" (2.41m)
timber floor, sash window
Second Floor
Reception Room - 19'9" (6.02m) x 10'2" (3.1m)
original sash windows, original open fireplace
Room 2 - 8'7" (2.62m) x 8'0" (2.44m)
Note:
Please note we have not tested any apparatus, fixtures, fittings, or services. Interested parties must undertake their own investigation into the working order of these items. All measurements are approximate and photographs provided for guidance only.
