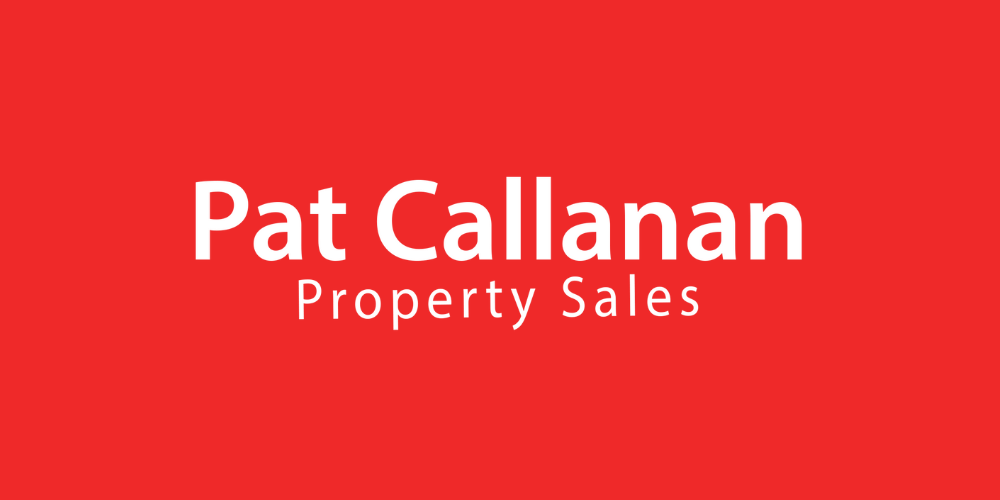Lot 5812872,
Kiltullagh, Athenry, Kiltullagh, Co. Galway, H65N273
Sale Type: For Sale by Private Treaty
Overall Floor Area: 226 m² Stunning 4-Bedroom Dormer Bungalow in Kiltullagh, Athenry, Co. Galway
Pat Callanan Property Sales Ltd. is thrilled to bring this beautiful four-bedroom dormer-style bungalow to the market, available for sale by private treaty. Located in Kiltullagh, Athenry, Co. Galway (H65N273), this property sits on a mature 0.5-acre site featuring well-maintained lawns both front and back.
The home showcases a charming partial limestone façade and includes a detached garage with a roller door and side access. Inside, the spacious accommodation includes:
Entrance Hall: Featuring a polished tiled floor.
Living Room: With a striking double-height ceiling.
Kitchen/Dining Room: Perfect for family gatherings.
Utility Room & Downstairs W.C.: Practical and convenient.
Two Ground Floor Bedrooms: Both with ensuite bathrooms.
Solid Oak Staircase: Leading to a feature balcony overlooking the living room.
Upstairs:
Master bedroom with ensuite and walk-in wardrobe.
Main bathroom with a standalone cast iron bath.
An additional bedroom.
A spacious office or extra bedroom.
The property benefits from gas-fired central heating and a cozy solid fuel stove in the living room. Additional storage is available with Stirra access to the attic.
This is a truly beautiful property, and viewing is highly recommended. For more information or to arrange a viewing, please contact Pat Callanan Property Sales Ltd. at 091-844818 or via email.
ACCOMMODATION
Entrance Hall
1.67m x 3.56m (5.48ft x 11.68ft)
Polished tile to floor, solid Oak timber staircase
Hallway
3.47m x 4.40m (11.38ft x 14.44ft)
Polished tile to floor
Living Room
4.46m x 5.69m (14.63ft x 18.67ft)
Walnut timber to floor, solid fuel insert stove
Kitchen
4.24m x 3.92m (13.91ft x 12.86ft)
Tiles to floor, fitted kitchen units, Rangemaster
Dining Area
4.24m x 4.49m (13.91ft x 14.73ft)
Tiles to floor, patio door access to garden
Utility Room
3.02m x 3.23m (9.91ft x 10.60ft)
Tiles to floor, fitted units, rear door access to garden
Downstairs WC
1.37m x 2.05m (4.49ft x 6.73ft)
Tiled to floor, wheelchair accessible
Bedroom 1
3.82m x 3.22m (12.53ft x 10.56ft)
Painted finish to floor, fitted wardrobes with writing desk, ensuite
En-Suite 1
2.04m x 2.03m (6.69ft x 6.66ft)
Tiles to floor, partial tiles to wall, shower operated from the heating system
Bedroom 2
4.18m x 2.95m (13.71ft x 9.68ft)
Fitted wardrobe, timber to floor, ensuite
En-Suite 2
2.03m x 2.03m (6.66ft x 6.66ft)
Tiles to floor, partial tiles to wall, shower operated from the heating system
Hallway
8.13m x 1.77m (26.67ft x 5.81ft)
Timber laminate to floor, balcony overlooking living room
Main Bedroom
4.24m x 5.15m (13.91ft x 16.90ft)
Timber laminate to floor, ensuite, walk in wardrobe
En-Suite 3
2.40m x 2.03m (7.87ft x 6.66ft)
Tiled to floor, partial tile to wall, shower operated from the heating system
Walk in Wardrobe
1.74m x 2.03m (5.71ft x 6.66ft)
walk in closet
Hotpress
1.40m x 2.51m (4.59ft x 8.23ft)
Large water cylinder
Bedroom 4
3.82m x 4.65m (12.53ft x 15.26ft)
Timber laminate to floor, fitted wardrobes
Bathroom
4.43m x 2.51m (14.53ft x 8.23ft)
Tiled floor to ceiling, stand alone cast iron bath, corner shower operated from heating system
Office/Bedroom
4.49m x 3.36m (14.73ft x 11.02ft)
Carpet to floor, currently used as an office
