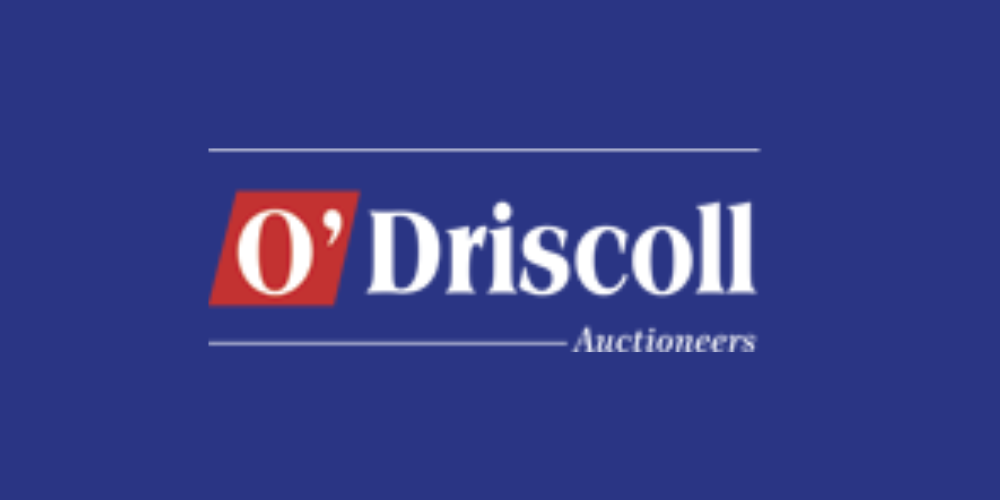Muitos 1209,
(d3)
Killerisk, Manor West
Located in the desirable Manor West area of Tralee this bungalow offers an outstanding opportunity for redevelopment. While the existing structure is in poor condition, it sits on a generous plot and provides significant potential for transformation due to its prime location. The single-story bungalow originally covered a ground floor area of 106 m², and although substantial remedial works are needed, the property offers a solid foundation for an exciting redevelopment project.
Planning permission has been granted for a stunning new bungalow, featuring additional attic accommodation that maximizes both space and functionality. The proposed design blends elements of the original building with modern enhancements, offering the perfect opportunity to breathe new life into this once-loved home.
The proposed ground floor layout includes an open-plan kitchen, dining, and living area, with bi-fold doors opening onto a rear patio, creating an ideal space for indoor-outdoor living. The design also includes two spacious bedrooms, with the master suite featuring a walk-in wardrobe and en suite, alongside a family bathroom, utility room, and W/C.
Upstairs, the attic accommodation provides flexible space for additional bedrooms, a home office, or storage, making the layout adaptable to various needs. Externally, the newly designed finishes include timber cladding and zinc roofing, which blend contemporary style with the existing charm of the property and its surroundings.
The property is situated in a well-established, sought-after location near amenities, schools, and transport links makes it an ideal spot for family living. With the approved plans ready to proceed, buyers have the unique opportunity to customize and create their dream home while taking full advantage of this prime location.
Accommodation briefly consists of:
Entrance hallway
1.25 x 6.65
Bedroom 1
3.56 x 3.91
Bedroom 2
3.92 x 3.59
Bedroom 3
3.60 x 2.87
Bathroom
2.27 x 1.97
Sitting room
3.55 x 4.00
Dining room
3.55 x 3.88
Kitchen
1.87 x 2.22
Utility
2.84 x 3.76
Shower room
1.35 x 2.01
Call us now @ our offices on Ivy Terrace on 066 710 4038 to arrange a viewing of this property! DISCLAIMER: Gary O Driscoll & Co Ltd for themselves and for the vendors or lessors of the property whose agents they are, give notice that: (i) The particulars are set out as a general outline for the guidance of intending purchasers or lessees, and do not constitute part of, an offer or contract. (ii) All descriptions, dimensions, references to condition and necessary permissions for use and occupation, and other details are given in good faith and are believed to be correct, but any intending purchasers or tenants should not rely on them as statements or representations of fact but must satisfy themselves by inspection or otherwise as to the correctness of each of them. (iii) No person in the employment of Gary O Driscoll & Co Ltd has any authority to make or give representation or warranty whatever in relation to this property.
NoticePlease note we have not tested any apparatus, fixtures, fittings, or services. Interested parties must undertake their own investigation into the working order of these items. All measurements are approximate and photographs provided for guidance only.
UtilitiesElectric: Unknown
Gas: Unknown
Water: Unknown
Sewerage: Unknown
Broadband: Unknown
Telephone: Unknown
Other ItemsHeating: Not Specified
Garden/Outside Space: No
Parking: No
Garage: No
