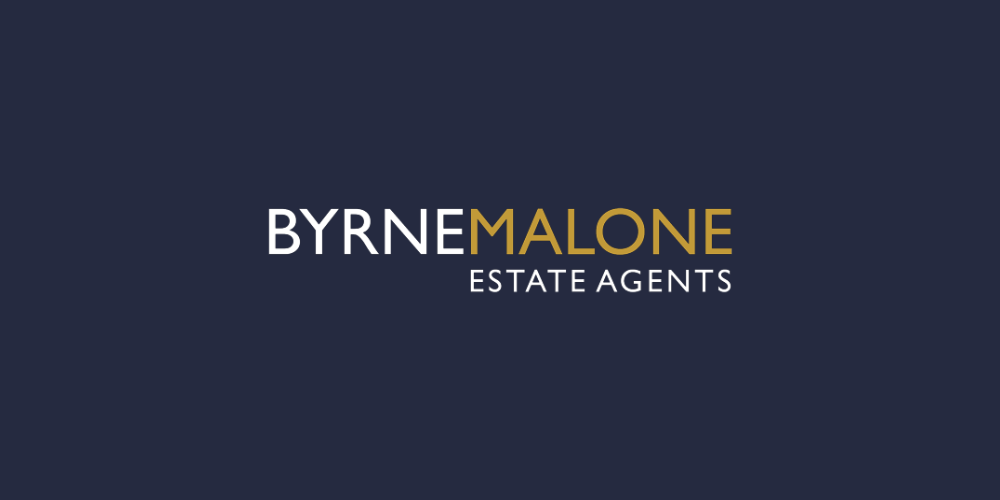Muitos 5878183,
(d2)
15 Cúil Dúin Lawn, Citywest, Co. Dublin, D24AY1X
Byrne Malone Estate Agents are thrilled and delighted to present 15 Cuil Duin Lawn to the market. This absolutely stunning three/four bedroom A-rated townhouse, which benefits from a fabulous rear extension, provides bright and very spacious living accommodation spread over three storeys in excess of 1,500 SQ FT. This beautiful home has been the subject of huge improvement by the current owners and comes to the market in turn-key condition throughout. Ideally located in the heart of the highly sought-after "Cuil Duin" development, across from a beautiful communal green area with childs playground, all local amenities are close by (great schools, shops, parks, leisure facilities etc etc) with the LUAS, Saggart village and Citywest Shopping Centre just a few minutes walk away. The N7, N81 and M50 are just minutes away by car. This superb property comprises to the ground floor a sitting room, a fully fitted and equipped kitchen/diner, a downstairs cloakroom/W.C. and a gorgeous chill-out area off the kitchen/diner opening onto the rear garden. To the first floor are two double bedrooms and a family bathroom and to the top floor the master bedroom with en-suite shower and bedroom 4/office/nursery. To the rear is a very well maintained, low maintenance garden and to the front are very well maintained communal gardens, allocated parking and visitor parking.
To view this exceptional property please call us on 01 912 5500.
Sitting room: 4.50m x 3.60m Dual aspect with DG windows to both side and front aspects, superior laminate flooring and built-in display and storage unit with inset, log-effect electric fire.
Kitchen/Diner/Chill-out:
Kitchen/Diner: 4.50m x 3.60m Superior laminate flooring, a range of both eye and base level kitchen units with Quartz-effect work surfaces and subway tiled splash-backs, integrated oven, 4-ring gas hob and extractor, integrated dishwasher, integrated fridge/freezer and spot-lighting.
Chill-out area (Extension): 4.70m x 3.50m Triple-glazed sliding doors to garden, triple-glazed door to side aspect and garden and a triple-glazed Atrium.
Hallway: 2.20m x 2.10m Composite front door, superior laminate flooring, stairs to first floor, door to cloakroom/W.C. and alarm pad.
Cloakroom/W.C.: 1.40m x 1.30m Laminate flooring, under-stairs storage, pedestal hand basin and W.C.
First Floor:
Bedroom 2: 3.70m x 3.60m DG windows to rear aspect, superior laminate flooring and fitted wardrobes and storage.
Bedroom 3: 3.60m x 2.90m DG windows to front aspect, superior laminate flooring and fitted wardrobes.
Bathroom: 2.30m x 1.60m Tiled flooring, bath with shower over and splash-screen, pedestal hand basin and W.C.
Top Floor:
Master bedroom: 5.30m x 3.60m DG windows to front aspect (views over communal green and up to Dublin mountains), fitted wardrobes and door to en-suite.
En-suite: 2.30m x 1.00m Tiled flooring, double shower cubicle, hand basin and W.C.
Bedroom 4/Office/Nursery: 3.60m x 3.50m DG Velux window to rear aspect and eaves storage.
Garden: Laid to Astroturf with a large paved patio area, metal shed, wood shed and side access to front of property.
Front: Very well maintained communal gardens and allocated and visitor parking.
