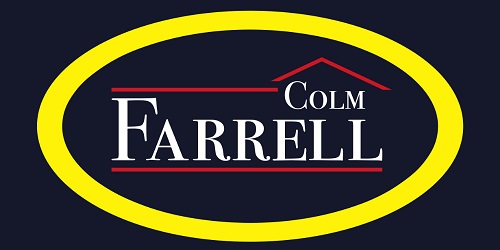Muitos 5671812,
Cregclare Demense, Ardrahan, Co. Galway, H91W1C5
Sale Type: For Sale by Private Treaty
Overall Floor Area: 146 m² Farrell Auctioneers, Valuers & Estate Agents Ltd bring to the market this beautiful detached three bedroom home extending to approx. 1,574 sq. ft and set on a mature, private 0.88 acre site. Situated in a popular rural area just 1km to the popular village of Ardrahan and commuting distance to Galway,Shannon & Limerick. Accommodation includes entrance hallway, kitchen/living area with bespoke fitted solid oak units, dining room, sitting room, utility, w.c, 3 bedrooms and a bathroom. Externally there is a detached garage extending to approx. Externally, there is a detached garage. This is a very good quality property situated in close proximity to a choice of schools and is easily reached from Galway and the motorway network. Ardrahan is a small village in South Co Galway Located on the N18 Galway route 30 minutes to Galway city and 35 minutes to Shannon Airport and well serviced by the M18 and M6 motorway with easy access at the Kiltiernan junction All amenities are nearby with choice of primary and secondary schools supermarkets restaurants sporting facilities. To arrange a viewing please contact our office on 091 - 632688
Accommodation
Entrance Hallway - 2m (6'7") x 4.02m (13'2")
This area has a mahogany stair case
Dining Room - 3.06m (10'0") x 3.09m (10'2")
This area has carpet flooring, coving and centre piece and French doors to the kitchen
Sitting Room - 3.06m (10'0") x 4.01m (13'2")
This area has carpet flooring, coving and centre piece, feature fireplace with tiled cast iron insert and mahogany surround and mantle and granite hearth.
Kitchen/Living Area - 7.04m (23'1") x 3.06m (10'0")
This area has fitted solid oak kitchen with granite work top, wood effect laminate flooring, sliding door to the back court yard, French doors which lead to the dining room, coving and centerpiece.
Utility - 2.03m (6'8") x 2m (6'7")
This area has fitted kitchen units with granite worktop
W.C - 1m (3'3") x 2m (6'7")
This are has semi solid flooring and contains w.c and w.h.b
Landing Area - 2m (6'7") x 6.01m (19'9")
This area has coving, and the walk in hot press with shelving and access to the attic is located here also
Cloak Room - 1.04m (3'5") x 2.01m (6'7")
This walk in cloak room with hanging rails
Bedroom 1 - 3.06m (10'0") x 3.07m (10'1")
This this room has carpet flooring, coving and north west facing window
Bedroom 2 - 3.05m (10'0") x 3.07m (10'1")
This room has carpet flooring, coving and north west facing window.
Bedroom 3 - 3.06m (10'0") x 3.07m (10'1")
This room has carpet flooring, coving and south east facing window.
Bathroom - 2.05m (6'9") x 3.05m (10'0")
This area is tiled floor to ceiling and contains corner bath, w.c and w.h.b.
Note:
Please note we have not tested any apparatus, fixtures, fittings, or services. Interested parties must undertake their own investigation into the working order of these items. All measurements are approximate and photographs provided for guidance only. Property Reference :CFLA1077
