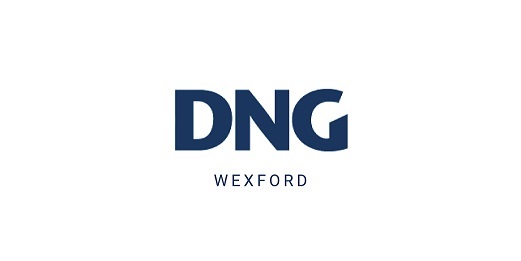Muitos 19,
Kilrane, Rosslare Harbour, Co. Wexford
Spacious 4 bedroom detached bungalow of top quality construction and finish on manicured grounds with a paddock to the rear in Kilrane Village convenient to Rosslare Harbour, Rosslare Strand and many lovely beaches in the area some 12 miles South of Wexford town within easy reach of Dublin.The standard of finish, decoration, insulation and security is of the highest quality with access by electric security gates.DUAL CENTRAL HEATING SYSTEM (OIL/SOLID FUEL)
Accommodation
Entrance Hall. - 5.31m x 4.51m
Solid timber floor, alarm controls, concealed lighting.
Living Room. - 7.81m x 3.81m
Solid timber floor, elevated solid fuel stove with marble base, fitted presses and shelving, concealed lighting.
Bedroom 1. - 4.42m x 2.54m
Solid timber floor, concealed lighting.
En suite. - 2.53m x 0.85m
Shower with WC & WHB. Tiled floor, wall mirror, natural lighting, extractor, Triton AS2000xt shower unit.
Bedroom 2. - 4.44m x 2.83m
Solid timber floor, concealed lighting.
En suite. - 2.54m x 0.85m
Shower with WC & WHB. Tiled floor, fully tiled walls, natural lighting, Gainsborough PS1200 shower unit.
Bedroom 3. (or Office) - 3.54 x 2.67m
Solid timber floor, concealed lighting.
Dining Room. - 3.80m x 3.15m
Ceramic tiled floor, concealed lighting, Patio doors to side Terrace.
Kitchen. - 6.08m x 3.86m
Ceramic tiled floor, feature box window, stainless steel sink unit with veg. prep, top quality fitted presses, drawers, eye level cabinets, display units and worktop with tiled splash back, integrated gas cooker, microwave,dishwasher, fridge freezer and central counter unit.
Utility Room. - 3.33m x 2.22m
(plus recess). Ceramic tiled foor, fitted hot press, integrated Whirlpool washing machine and drier, Hotpoint freezer, fitted presses, drawers and cupboard, door to rear.
Sep. WC. - 2.18m x 0.90m
with WHB, tiled floor, wall mirror, natural lighting, shelved cabinet.
Central Passage. - 10.37m x 1.17m
Solid timber floor, Stira access to floored attic with roof lights.
Bedroom 4. - 5.81m x 4.52m
Solid timber floor, concealed lighting, fitted headboard, bedside cabinets and full length mirrors, Patio doors to rear Terrace.
En suite. - 2.90m x 2.50m
Wet room Shower system with WC & twin WHB's. Tiled floor, fully tiled walls, concealed lighting, natural lighting.
Walk-in Wardrobe. - 2.73m x 2.50m
Solid timber floor, wall to wall fitted open robes, drawers and shelving.
Bathroom. - 3.86m x 2.55m
with WC & WHB. (plus recess). Telephone shower unit, tiled floor, fully tiled walls, wall mirror, fitted Medicos sauna.
Outside: -
Security electric gate gives access to sweeping drive throiugh manicured lawns with flower beds and feature ornamantal and security lighting to large tarmac drive round Park Space to front and side and rear of residence.Feature front outer Porch.Detached Garage to side, up and over electric security rated door.Second Garage to rear, also detached, with security rated up and over door, which is serviced and may suit as Stable, Office or Granny Flat.2 Terraced areas to side and rear with porcelain tile finish.Large lawn to rear with natural boundaries which accesses the Paddock.
BER Details
BER: B3
BER No: 115166571
Energy Performance Indicator: 140.33
Negotiator
John Corish
