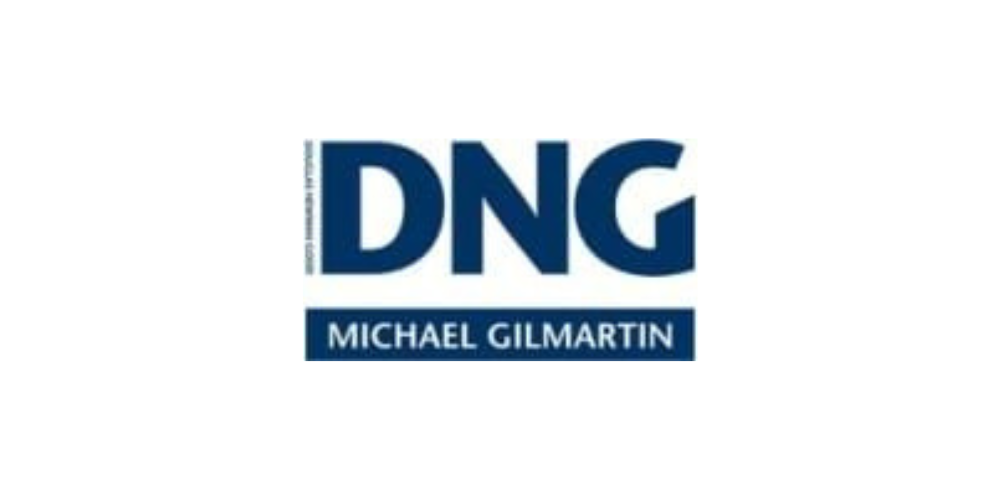Muitos 5691293,
Killteelagh, Dromineer, Nenagh, Co. Tipperary, E45CK80
Sale Type: For Sale by Private Treaty
Overall Floor Area: 320 m² Situated just c. 1.5km from the beautiful lakeshore village of Dromineer, this c. 320 sqm detached residence is ready for immediate occupation.
The property comes with 3 reception rooms, large kitchen/ dining room together with utility and w.c.
The bedroom accommodation consists of 6 bedrooms, 4 of which are en-suite and one with a w.c. To the front of the house on both ground and first floors are exceptionally large bedrooms both with en-suites, walk in wardrobes and bay windows.
The property sits on a large c. 052ha/ c. 1.28 acre site with detached shed to the rear. The house is sheltered from the road with the avenue having mature plantation.
This house is ideal for those seeking a large family home close to Lough Derg or alternatively offers the opportunity to potentially do B & B ( subject to approvals).
Entrance Hall 4.612w x 3.816. Fully tiled
Living Room 7.014w x 3.819d. Solid Fuel Stove, timber floor, 2 windows
Sunroom 3.330w x 4.6d.
Games Room/Playroom 6.528w x 3.358d. Timber floor
Utility Room 5.208w x 2.159d.
Downstairs WC 1.010w x 2.318d.
Kitchen Dining Room 8.826w x 3.182d. Double door from Living room, Timber floor
Downstairs Bathroom 4.207w x 3.157d. Corner Jacuzzi Bath
Downstairs WC off Hallway 1.546w x 1.251d.
Bedroom 1 Downstairs 4.153w x 2.730. Built in Wardrobe
Services Room 2.637w x 3.038d.
Bedroom 2 Downstairs 7.396w x 5.242. Ensuite and Walk in Wardrobe
Bedroom 2 Ensuite 1.153w x 2.354d.
Bedroom 2 Walk in Wardrobe 1.352w x 2.354d.
Bedroom 3 2.764w x 3.949d. WIW and Ensuite
Bedroom 3 Ensuite 0.862w x 2.356w.
Bedroom 3 WIW 1.356w x 0.961d.
Bedroom 4 3.921w x 3.676.
Bedroom 4 WC 1.715w x 0.860d.
Bedroom 5 upstairs 5.493w x 3.621d.
Bedroom 5 WIW 1.617w x 1.661d.
Family Bathroom Upstairs 1.656w x 1.943d. Heated hand towel rail
Bedroom 6 7.395w x 5.223d. Bay Window, WIW and Ensuite
Bedroom 6 WIW 3.132w x 1.699d.
Bedroom 6 Ensuite 7.395w x 5.233d.
