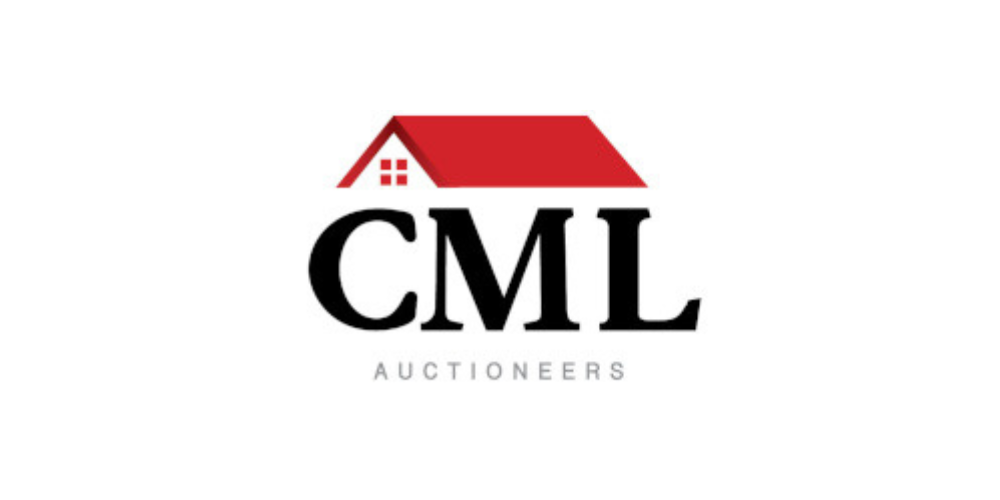Muitos 7,
Leney, Ballinalack, Co. Westmeath N91 C867
The property is approached via a long driveway and is set on a secluded 1 acre site with complete privacy. Offering all you need for a family home this property comes with many features, and its location is ideal, giving a sense of rural living, while having easy access to all essential amenities.
The accommodation consists of an entrance hall with timber flooring, leading to the living room with solid fuel inset stove with marble surround and feature stone wall. Impressive fitted kitchen with solid hard wood counter, island and range master. The utility room comes with fitted units. Timber floor hallway leading to the four bedrooms, three of which are ensuite with the main bedroom featuring a walk in wardrobe. The main family bathroom is fully tiled containing an impressive suite, including a corner jacuzzi bath and heated towel rails.
Outside the sunny landscaped gardens are immaculate and the detached garage offers excellent potential for a wide range of uses. Close to Ballinalack village & only 16km to Mullingar town, viewing is a must on this stunning property.
ACCOMMODATION:
Entrance Hall:(3.96m x 4.93m) Timber Floor, Sky Light
Living Room: (4.88m x 5.63m) Timber Floor, Solid Fuel Inset Stove, TV Point Feature Stone Wall
Kit/Diner: (6.83m x 8.7m) Timber Floors, Fully Fitted Kitchen with Island Integrated Dishwasher, Rangemaster, Solid Fuel Inset Stove, Double Doors to Patio Area
Utility: (2.3m x 1.7m) Tiled Floors, Fitted Units, Sink Unit
Hallway: (4.44m x 1.3m) Timber Floor, Stira Stairs to Attic
Bedroom 1: (3.15m x 3.05m) Solid Timber Floor, Built in Wardrobe,TV Point
Bedroom 2: (3.27m x 3.7m) Solid Timber Floor, Sliderobes, TV Point
Ensuite: (2.19m x 1.59m) Tiled Walls & Floors, Power Shower, WC, Wash Hand Basin
Bedroom 3: (3.00m x 3.82m) Fitted Carpet, Built in Sliderobes, TV Point
Ensuite:(2.20m x 1.60m) Tiled Walls & Floors, Shower, WC, Wash Hand Basin
Master Bedroom: (3.62m x 4.52m) Solid Timber Floor, TV Point
Ensuite: (2.20m x 1.60m) Tiled Walls & Floors, Shower, WC, Wash Hand Basin
Walk in Wardrobe: (2.00m x 4.19m) Solid Timber Floor, Built in Shelving
Bathroom: (2.5m x 3.82m) Tiled Walls & Floors, WC, Wash Hand Basin Jacuzzi, Heated Towel Rails
Garage: (5.57m x 8.6m) Tiled Floor, Roller Door, Boiler Room, WC Electricity & Loft
