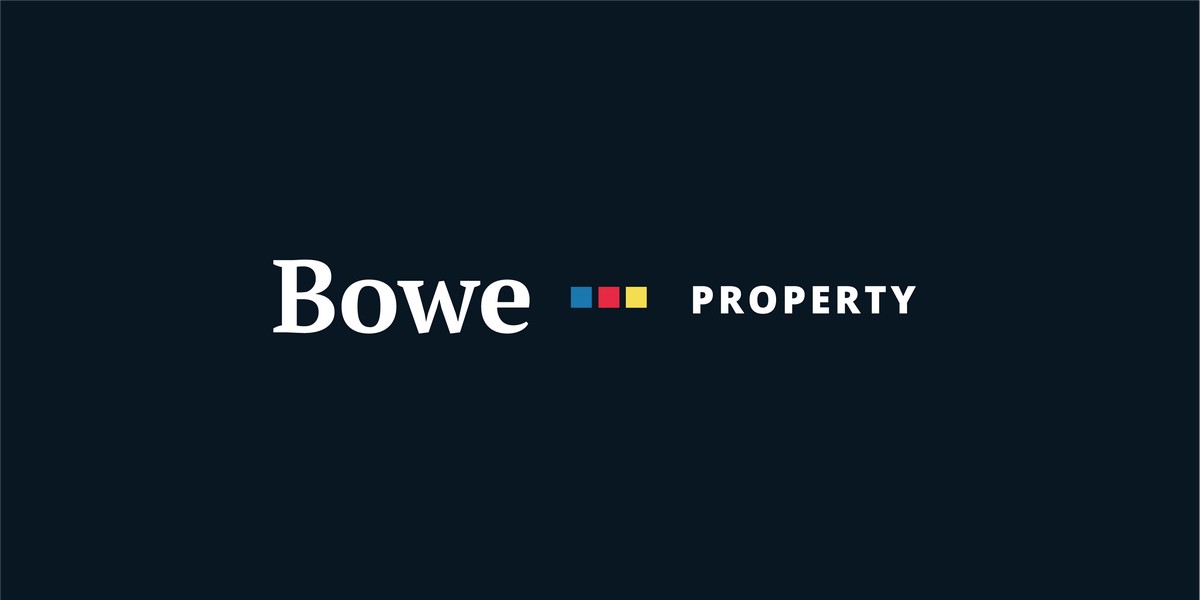Muitos 20000195,
14 Cove Walk Avenue, Kinsale Manor, Kinsale, Co. Cork
14 Cove Walk Avenue, Kinsale Manor is presented to the market by Bowe Property Kinsale as a truly stunning Kinsale home within this much sought after residential enclave. Within walking distance of Kinsale town centre & all of its renowned amenities, No. 14 is a splendid and perfect home that will suit all types of buyers from first time, holiday home buyers or as a retirement home given the future proofed levels of energy efficiency throughout this home. The property enjoys generous accommodation of approx. 111sq.m. and consists of three fine bedrooms, master en-suite, fully fitted family bathroom & guest w.c., together with front lounge and a beautiful open plan kitchen/dining/living area with double doors spilling out onto a rear patio area and gardens with the kitchen complimented by a deceptively large, fully fitted utility area. The property has a host of features including premium kitchen appliances, wooden floors, ceramic tiling, gas fired central heating, photovoltaic solar panels, built-in robes and much, much more. The perfect location and a beautiful home in turn key condition within Kinsale town, perhaps one of the finest places to live.
Viewing comes highly recommended & strictly by prior appointment.
_________________________________________________________
Entrance Hall-1.33m x 5.8m
Access to front lounge, guest w.c., kitchen/dining/living room & double doors to storage cupboard. Feature curved wall with hidden staircase to overhead accommodation. Wooden floors. Window onto side. Radiator.
Front Lounge-4.1m x 3.75m
Two windows onto front. T.V. point. Wooden floor. Radiator.
Guest W.C. -1.50m x 1.49m
Fully fitted with w.c. & wash-hand basin with ceramic tiled splashback. Ceramic tiled floor. Air exchange vent.
Kitchen/Dining/Living Area-5.47m x 6.49m
Fully fitted with presses & cupboards with feature peninsula island. Premium appliances include a double electric oven, four ring induction hob with overhead extractor, integrated fridge/freezer, integrated microwave and integrated dishwasher. Access through to utility room & open arch through to living area. Wooden floors. Recessed lighting. Ceramic tiled floor. Radiator.
Living Area (3.62m x 3.08m)
Double French style doors out onto patio & rear gardens. Window to rear. Velux window. Ceramic tiled floor. T.V. point. Radiator.
Utility Room-1.93m x 2.60m
Fitted with presses & cupboards. Plumbed for washing machine & dryer. Air exchange vent. Ceramic tiled floor.
Landing-1.92m x 3.65m
Access to all bedrooms, family bathroom & airing cupboard. Folding stairs to attic.
Bedroom 1-3.72m x 2.58m
Built in robe. Window onto rear gardens. Network & T.V. point. Radiator.
Bedroom 2 -3.69m x 2.76m
Built in robe. Window onto rear gardens. Network & T.V. point. Radiator.
Family Bathroom -3.19m x 1.86m
Fully fitted with w.c., wash-hand basin, bathtub and a thermostatically controlled shower with both rainfall & telephone shower attachments. Ceramic tiled flooring, bath & shower surround. Window to side. Air exchange vent. Chrome heated towel radiator.
Master Bedroom-3.69m x 3.66m
Large built-in robes. Two windows onto front. Network & T.V. point. Access to en-suite. Radiator.
En-Suite (1.98m x 1.86m)
Fully fitted with w.c., wash-hand basin and corner thermostatically controlled shower with both rainfall & telephone shower attachments. Ceramic tiled floor & shower surround. Window onto front. Air exchange vent. Chrome heated towel radiator.
what3words /// unwound.fearless.unreported
UtilitiesElectric: Unknown
Gas: Unknown
Water: Unknown
Sewerage: Unknown
Broadband: Unknown
Telephone: Unknown
Other ItemsHeating: Gas Central Heating
Garden/Outside Space: No
Parking: No
Garage: No
