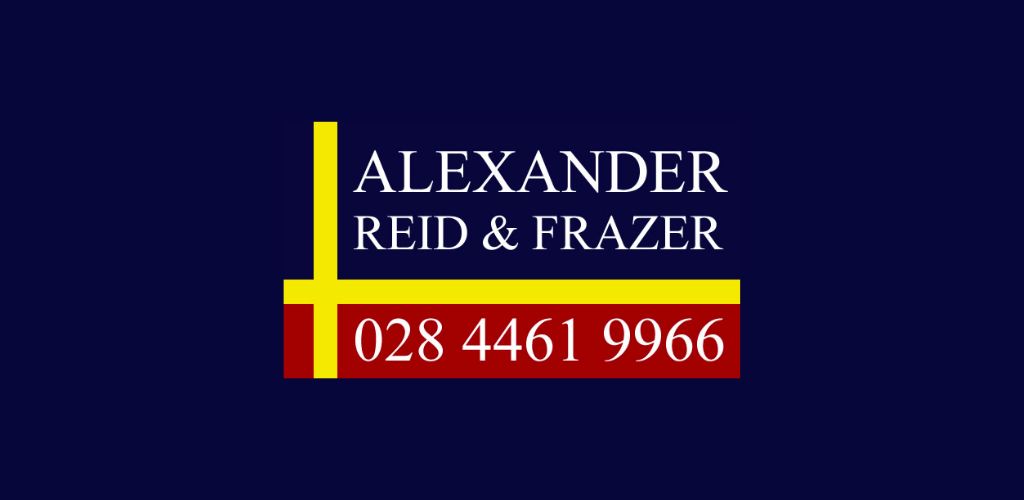Muitos 40,
8 The Quay, Downpatrick, Strangford, BT30 7NH
A once in a lifetime chance to own a piece of paradise on Strangford Lough
8 The Quay is accessed by a private & shared dead end road and Lough access
This home benefits from a private large side entry way
Summer house with spectacular views
Lounge with bay window and Lough views
Dining room with Lough Views
Kitchen
Conservatory
Two bedrooms and two ensuites, one with a bath and one with shower
Ground floor washroom
Rear gardens with spectacular views over the Lough
Rear enclosed gardens with beautiful views over the lough
This lovely home would have potential to extend or refurb (subject to planning approval)
To book a viewing, please contact Mary-Lou at Alexander Reid & Frazer 02844619966 07734414513
Are you looking for a dreamy end of terrace cottage on Strangford Lough with stunning views within this charming village? If so, you might want to check out 8 The Quay Strangford, a beautiful end terrace cottage that will make you feel like you're living in a fairy tale.
This cottage has two bedrooms with the most delightful views, a spacious living room with bay window capturing the magical views, and conservatory. Kitchen, dining room with Lough views. But the best part is two parts, the bay window in the lounge and the garden, where you can enjoy the most magical views over Strangford Lough and watch the boats sail by. You'll also have access to a private dead end road and a slip way, so you can explore the lough by water if you wish.
Strangford village has lots of to offer, where you'll find quaint shops, pubs, restaurants, and a ferry service to Portaferry. You'll also be close to some of the most scenic attractions in County Down, such as Castle Ward, Mount Stewart, and Delamont Country Park.
8 The Quay Strangford is a rare gem that offers a perfect blend of tranquillity and convenience. Don't miss this opportunity to own a piece of paradise in one of the most picturesque locations in Northern Ireland. Contact us today to arrange a viewing!
Entrance
HALLWAY:
entrance hall leading to the dining and lounge
LOUNGE:
5.56m x 3.064m (18' 3" x 10' 1")
Feature bay window with Strangford Lough views. fireplace, tongue & groove ceiling.
DINING ROOM:
Feature fireplace, lough views
REAR HALLWAY:
Ground floor washroom
KITCHEN:
3.504m x 1.705m (11' 6" x 5' 7")
Plumbed for washing machine
CONSERVATORY:
3.419m x 2.906m (11' 3" x 9' 6")
First Floor
BEDROOM (1):
Lough views and ensuite bathroom
BEDROOM (2):
3.942m x 3.071m (12' 11" x 10' 1")
With Lough views. Ensuite shower room
Outside
The home is accessed by the private road shared by neighbours, parking is to the front. Side area with gates, rear steps to the raised garden with summer house.
Directions
Located on The Qyay Strangford
