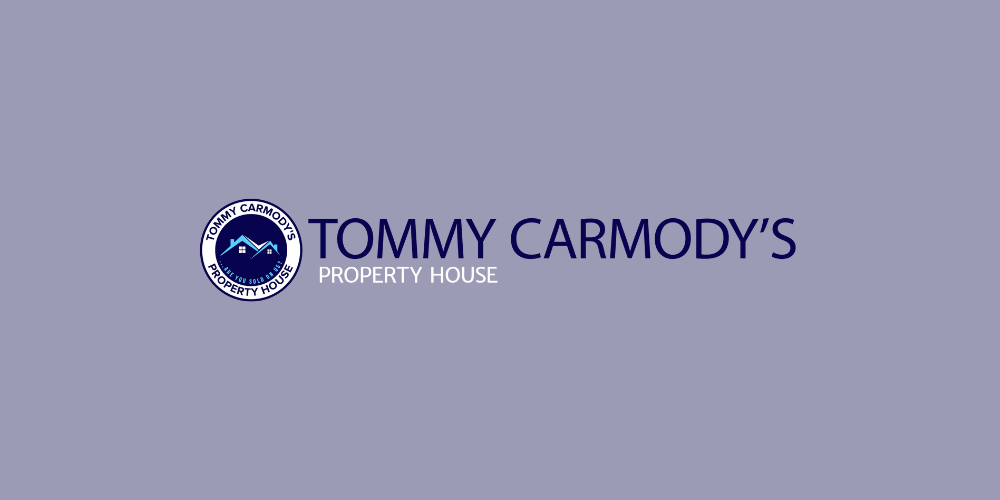ഭൂരിഭാഗം 5719929,
(d2)
LEANNES HAIR ROOM & STYLE BOUTIQUE, East End, Ballybunion, Co. Kerry, V31AY82
Sale Type: For Sale by Private Treaty
Overall Floor Area: 228 m² *1 address but currently serving 3 purposes - 2 x separately accessed cottages and 1 x Hair Salon *Situated in Ballybunion Village. *5/6 Bed & 3 Bathrooms * Walk to the beach * Close to Ballybunion Golf Club *Hair Salon still in business *Gardens to the rear *Ideal family home, investment or summer home or combination of all *Wild Atlantic Way *Fibre broadband available. *Modernised Cottages that retain character *Close to all amenities
Tommy Carmody's Property House are delighted to bring Coral Cottages, East End, Ballybunion to the market.
FIRST VIEWING SATURDAY THE 8TH JUNE. CALL OR TEXT TOMMY ON +35387706030 TO ARRANGE A TIME SLOT..
The home is situated in the renowned seaside village of Ballybunion and with its famous beaches and world renowned gold course it offers intending purchasers an enviable lifestyle with all imaginable amenities available, including sporting, retail, bars & restaurants at their door step.
Although one address the property currently offers 2 x separately accessed cottages and 1 x Hair Salon.
Accommodation 'Cottage A'
Hallway: Large, welcoming hallway with wooden floors, high ceilings and wall panelling.
Kitchen/Dining Quarters: This is a really impressive room. It is naturally bright and benefits from 3 x windows, 2 x sky lights and double door access to the rear garden. Complete with ample floor and wall mounted storage, double oven, gas hob, extractor fan, marble countertop, Island unit and wooden floors. It offers access to the hot-press and utility room. With wooden floors.
Utility Room: With tiled floors, plumbed for washing machine and dishwasher and access to garden.
Living Room: This is a lovely room with high ceilings, situated at the front of the home with a feature fire place, wall panelling and shutter blinds.
Living Room 2/Office/Den/Bedroom D: Currently used as a second living space this wonderful room could also be used as an office, den, playroom or even 4th bedroom if required. Complete with wooden floors, panelling, coving and shutter blinds.
Bedroom A: This bedroom is currently laid out to include a four-poster bed and incorporates a large walk in dressing room. It benefits from natural light through 2 x windows and has wood effect flooring.
Bedroom B: This room will accommodate a double or king bed and is situated to the rear of the home.
Bedroom C: This bedroom could be used as a single or double bedroom, is situated at the front of the home and has wood effect flooring.
Family Bathroom: Fully tiled, with Jacuzzi style sunken bath, sperate walk in shower, WC, WHB, heated towel rail and spot lights.
Outside: There is a lovely sunny garden to the rear. It includes a terrace area, raised lawn area and sectioned off BBQ patio quarters.
Cottage B
Hallway: Welcoming and well decorated hallway which benefits for substantial storage, with spotlights and wood effect flooring.
Living/Dining Quarters: this is a wonderful room which is tastefully decorated and has direct access to the garden and courtyard. With spot lighting and wood effect flooring.
Kitchen: Raised kitchen with modern floor and wall mounted storage, plumbed for washing machine, dryer, dishwasher, integrated cooker and hob, tiled splash back and wood effect flooring.
Bedroom 1: Currently laid out as a double bedroom, nicely decorated with skylight, spotlighting and wood effect flooring.
Bedroom 2: Currently laid out as a double bedroom, nicely decorated with skylight, spotlighting and wood effect flooring.
Family Bathroom: This is a lovely, modern bathroom, complete with walk in shower with both a rainforest and flexi shower head, heated towel rail, WC, WHB. The hot-press is also accessible from here.
Outside: There is a lovely raised courtyard to the rear complete with stone and paving finish. It is very private and ideal for outdoor entertaining.
HAIR SALON
The hair salon, which will continue in business during the sales process is a renowned salon and is very well laid out. It includes 5 stations, a sink and storage. It has raised flooring which suits the room very well and has wooden floors and spot lighting. Depending on the purchaser there is endless options available when it comes to end use for this room. There is a customer specific bathroom to the rear of this room which is complete with WC, WHB, tiled floor and wall panelling
NOTE: BERS OF E2 AND F apply to the property.
Whilst every care has been taken in the preparation of these particulars, and they are believed to be correct, they are not warranted and intending purchasers / lessees should satisfy themselves as to the correctness of information given.
