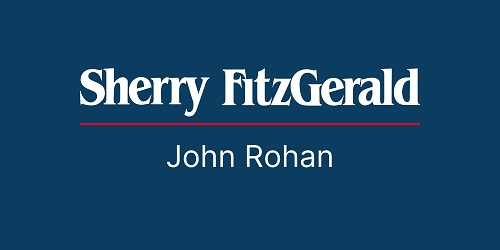ഭൂരിഭാഗം 5841196,
(d2)
47 Ardleigh, Bracken Grove, Waterford City, X91P6HY
To view and make offers on this property 24/7, visit sherryfitz.ie and register on mySherryFitz.
Fantastic opportunity to acquire 4-bedroom detached home in the popular development of Ardleigh, Bracken Grove!
LOCATION
Ardleigh is ideally located just a short drive from University Hospital Waterford which is situated just c. 4.7km away. Also within driving distance is the Ardkeen area, which offers a host of amenities including a choice of supermarkets all within walking distance: Lidi, Ardkeen Stores, Aldi and Tesco Ardkeen. Other amenities in the area include a vast selection of retails stores, pubs and takeaways. There are a variety of good schools in the local area within driving distance of the property. The property has the added benefit of being in driving distance of the city centre, with City Square Shopping Centre, just under 3km away.
There is a bus stop just outside the estate which is serviced by the W3 bus route and provides access to the city centre. The service links with all other Bus Eireann city routes outside the Waterford Institute of Further Education on Parnell Street. The property is well connected to Waterford’s Road network due to its close proximity to the Outer Ring road which connects to the R675 to Tramore, N25 Cork – Rosslaire Road, N24 Waterford – Limerick Road and M9 motorway to Dublin, while Dunmore East is situated just c. 17km in the opposite direction.
THE PROPERTY
The property rests on a substantial corner plot, towards the rear of the development, offering a peaceful environment. To the front there is a garden set in lawn and a concrete driveway suitable for one car. A concrete path surrounding the property provides for side access to the rear on both sides of the property, both of which are gated.
On entering, one receives a warm introduction by a bright and airy entrance hall. To the right is a sizable living room with open-fire place and bay window. Double doors from the living room lead on to an exceptionally spacious kitchen/diner which, in turn, has double doors to the rear garden. This layout provides the ideal hosting spot, creating additional space by opening the doors into the living room and to the rear garden! Just off the kitchen is a utility room and downstairs WC, while the ground floor also holds an additional reception room to the front of the property which is currently used as office space.
Upstairs comprises of a sizable landing, master bedroom with en-suite, additional double bedroom, two single bedrooms and a roomy main bathroom which has been thoughtfully designed to maximise comfort and relaxation, complete with a curved corner bath and separate shower.
To the rear is a beautifully maintained garden set in lawn that is East facing and contains a selection of mature trees and shrubbery providing for ample privacy. A decked area has been carefully placed to the back of the garden, where it best avails of the sun throughout the day and amply privacy. The property further benefits from a fitted garden tap, gas-fired central heating and double glazed windows throughout.
Register on mysherryfitz.ie today to book your viewing of this gem of a property!
Ground Floor
Entrance Hall 5.52m x 1.82m. Solid wood floor.
Living Room 5.05m x 3.59m. Solid wood floor; bay window; curtains; blinds; open fire place; spot lights.
Kitchen/Diner 4.19m x 8.37m. Solid wood floor; integrated oven; integrated gas job; integrated dishwasher; fitted wine rack; double doors to rear.
Utility Room 1.25m x 2.49m. Tiled floor; plumbed for washing machine and dryer; door to rear.
WC 1.45m x 2.49m. Tiled floor; tiled back splash; WC; wash-hand-basin.
Office 4.04m x 2.50m. Laminate floor; curtains; blinds.
First Floor
Landing 3.17m x 2.16m. Carpet stairs and landing.
Bathroom 4.50m x 2.47m. Tiled floors and wet areas; WC; wash-hand-basin; corner bath; seperate shower; spot lights.
Bedroom 2.32m x 3.70m. Rear orientation; large single room; laminate floor; blinds.
Master Bedroom 4.36m x 3.57m. Rear orientation; double room; solid wood floor; blinds; spotlights; ee-suite.
En-Suite 2.26m x 0.92m. Tiled floor-to-ceiling; WC; wash-hand-basin; shower.
Bedroom 4.23m x 2.78m. Front orientation; double room; laminate floor; curtains; blinds.
Bedroom 3.02m x 2.78m. Front orientation; single room; laminate floor; blinds.
