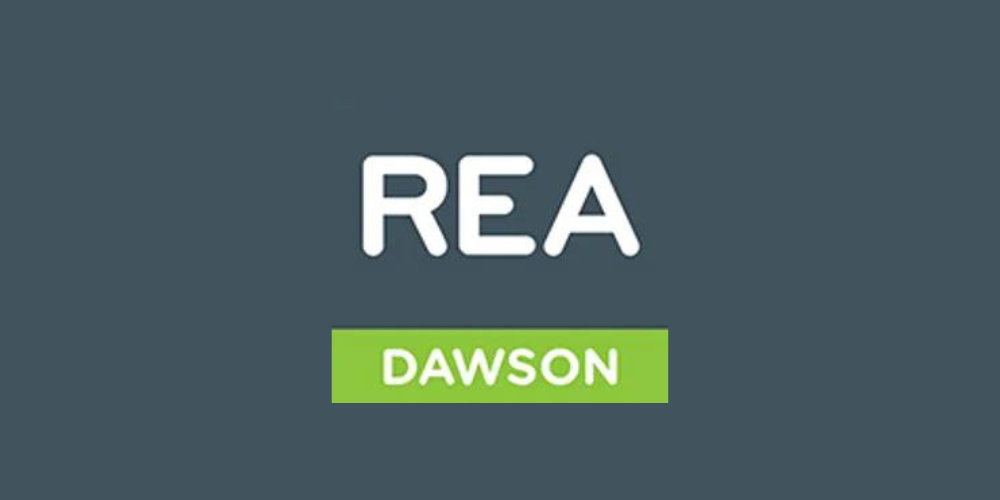Los 5897484,
D'Israeli School, Bough, Rathvilly, Co. Carlow, R93YC86
Rea Dawson are proud to offer for Sale D’Israeli School, Bough, Rathvilly, Co. Carlow.
A stunning period former school situated on a minor public road just off the Carlow/Tullow/Hacketstown Road R726 in a tranquil rural setting within easy reach of Rathvilly Village, Baltinglass Town and Tullow and located in a rich farming area.
The property possess enormous potential, with both residential and commercial potential. Occupying a prime location close to the N81 main Enniscorthy, Tullow, Dublin Road, within easy reach of the M9 motorway at Castledermot and 2kms of the picturesque village of Rathvilly and the Slaney River.
History
The period building was completed in 1826 and served as a school for local community until 1977 and in recent years has been used as a community hall.
Beautifully constructed of old cut granite stone underneath a slate roof the property is comprised over 3 floors, with a number of old classrooms, offices, kitchen and stores.
Services:
Mains water, drainage by septic tank and ESB are laid on and connected to the premises. Also available in the area is fibre broadband and waste collection every 2 weeks.
Title:
Held in fee simple free of rent
Held under folio CW12412F
Circa 0.37 Hectare or 0.91 Acre
The Accommodation Comprises:
Basement – floor area approximately 98 sq. mt.
West Shower Room: 743m x 3.612m or 15’6” x 11’10”
East Shower Room: 446m x 3.628m or 17’10” x 11’10"
West Store Room: 168 x 6.545 or 7’2” x 11’6”
East Store Room: 100m x 3.585m or 7’0” x 11’6”
West Cellar: 246m x 3.200m or 7’4” x 10’6”
East Cellar: 120m x 2.882m or 7’0” x 9’6”
Basement Room: 442m x 3.454m or 31’0” x 11’x4”
Ground Floor – floor area approximately 214.52 sq. mt.
West School Room: 038m x 12.190m or 2’0” x 40’0”
East School Room: 028m x 12.218m or 20’0” x 40’0”
West Store Room: 410m x 2.426m or 8’0” x 8’0”
East Store Room: 394m x 2.375m or 7’10” x 7’10”
West wc: 406m x 2.445m or 4’8” x 8’0”
East wc: 204m x 2.406m or 6’6” x 8’0”
West Entrance Hall: 395m x 3.332m or 7’10” x 11’0”
East Entrance Hall: 439m x 3.326m or 8’0” x 11’0”
Utility Room: 316m x 3.605m or 14’3” x 11’0”
Kitchen: 242m or 3.618m or 14’0” x 11’10”
First Floor – floor area approximately 62.28 sq. mt.
Large Classroom: 245m x 7.584m or 23’9” x 24’10”
Small Classroom: 262m x 3.600m or 14’0” x 11’10”
Total Floor Area: 374.80 sq.mt.
Distances:
Rathvilly – 2kms
Baltinglass – 7kms
Tullow – 11kms
Carlow Town – 18kms
Dublin City - 78kms
Just off the R726
Solicitor with carriage of sale
Roger McCormack, The Representatives Church Body, Church of Ireland House, Church Avenue, Rathmines, Dublin 6 - Tel: 01 4978422
