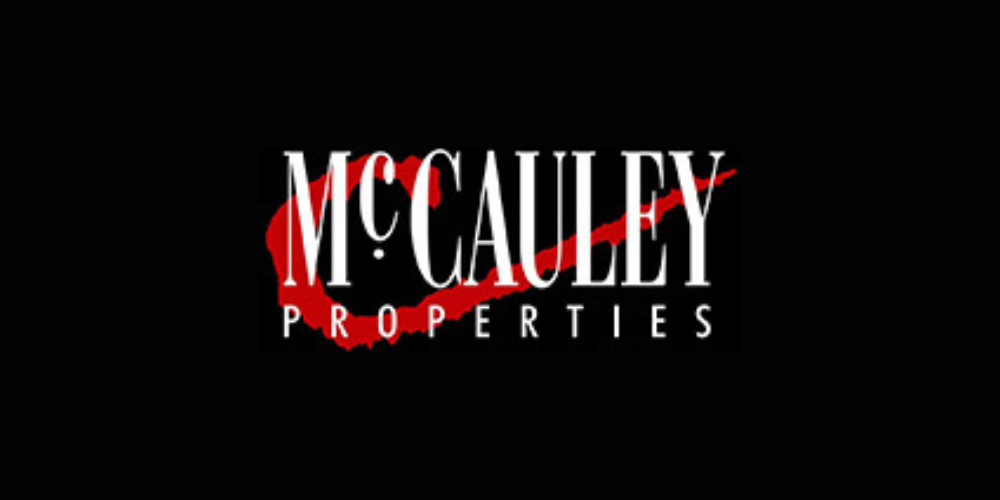ഭൂരിഭാഗം 5775578,
(d1)
49 DUNALAINN, Culdaff, Co. Donegal, F93HP49
Sale Type: For Sale by Private Treaty
Overall Floor Area: 108 m² This 3 bedroom semi detached house of c1160 sq ft is located in the popular Dunalainn development in the beautiful village of Culdaff in the heart of the Inishowen Peninsula on the Wild Atlantic Way. ome properties in the development have been proven to have defective blocks so therefore this property is being sold "as is" and will only be suitable for cash buyers. The site is well kept and the interiors are of a high standard and well maintained. There is a sheltered and secluded private garden to the rear.
The Eircode of the property is F93 HP49.
Accommodation
ACCOMMODATION COMPRISES;
Enter over front, stoned driveway with parking for three cars. Enter over front step with disabled ramp into;
GROUND FLOOR
Entrance Porch - 4'6" (1.37m) x 4'0" (1.22m)
With tiled floor and downlighter in ceiling.
Central Hallway - 8'6" (2.59m) x 17'10" (5.44m)
Side facing with solid oak floor.
Living Room - 11'8" (3.56m) x 17'9" (5.41m)
Front facing with front bay, solid oak floor, downlighters in ceiling, fireplace with tiled black granite hearth, ornate cast iron surround and solid oak mantle with mirror above. Double doors leading to;
Dining Room - 10'5" (3.18m) x 9'5" (2.87m)
Rear facing with solid oak floor and downlighters in ceiling. Archway leading to;
Kitchen - 10'8" (3.25m) x 9'5" (2.87m)
Rear and side facing with tiled floor, cream kitchen units with beech handles, beech worktop, 1½ sink with chrome mixer tap and hot tap, plumbed for washing machine, corner four ring hob with oven below and extractor fan above. Patio doors leading from Dining Room into mature and sheltered rear garden (9m x 9m).
WC - 4'7" (1.4m) x 4'8" (1.42m)
Side facing with tiled floor, dual flush WC and wash hand basin, tiled above with mirror.
Understair Cupboard
Pine staircase, leading to;
FIRST FLOOR (all solid pine floor) - 9'8" (2.95m) x 7'0" (2.13m)
Landing.
Bathroom - 6'8" (2.03m) x 10'0" (3.05m)
Side facing with dual flush WC, wash hand basin, tiled above with mirror, shelf and light, bath with mains fed shower and glass shower folding doors.
Master Bedroom 1 - 10'2" (3.1m) x 14'7" (4.45m)
Rear facing.
En Suite - 10'9" (3.28m) x 6'7" (2.01m)
With dual flush WC, wash hand basin, tiled above with mirror, recessed shower with Triton T90 electric shower.
Bedroom 2 - 9'5" (2.87m) x 12'5" (3.78m)
Front facing.
Bedroom 3 - 8'8" (2.64m) x 9'9" (2.97m)
Front facing.
Hot Press - 2'8" (0.81m) x 3'4" (1.02m)
Shelved.
Note:
Please note we have not tested any apparatus, fixtures, fittings, or services. Interested parties must undertake their own investigation into the working order of these items. All measurements are approximate and photographs provided for guidance only. Property Reference :MCCA1200
DIRECTIONS:
From Culdaff enter into Dunalainn development, keep left to the end of cul-de-sac, this is the 2nd last property on the left hand side
