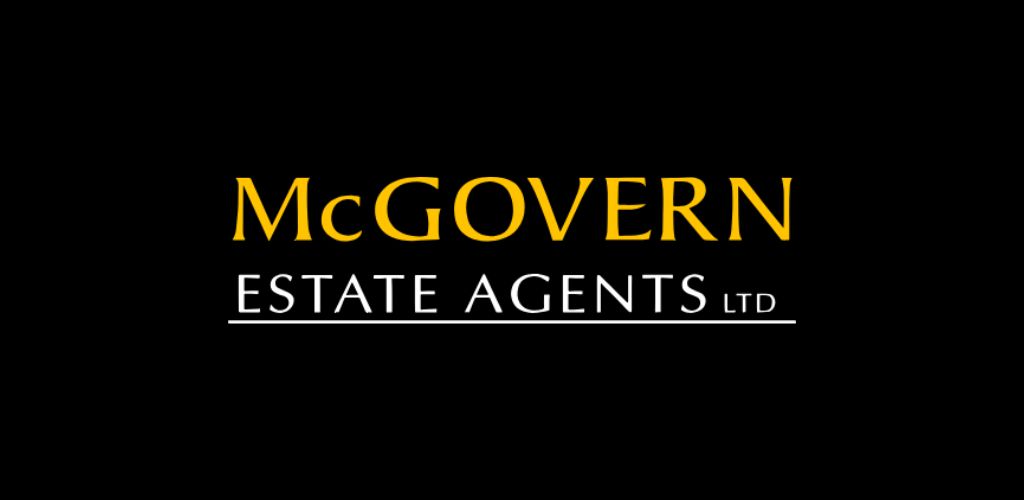ഭൂരിഭാഗം 460,
(d3)
46 Derrychara Drive, Enniskillen
Seldom does a property like this come on the market within such a highly sought-after location within walking distance of Enniskillen Town Centre (8 Minute Walk) , Asda & Tesco (4 Minute Walk), Castle Coole Park (10 Minute Walk).
This is an outstanding and spacious 4-bedroom Family Residence with 2 Reception Rooms and 3 Bathrooms, set in Mature Gardens. Property has been extensively renovated by current owner to a very high specification including complete insulation of the building and very efficient heating system with underfloor heating downstairs.
Option to purchase all furniture (subject to negotiations).
FEATURES:
4 Bedrooms
2 Reception Rooms
3 Bathrooms
Oil Fired Central Heating
White PVC Double Glazed Windows
Underfloor Heating
Elevated Sunroom
Detached spacious Garage
Private Gated Entrance with Beautiful Mature Grounds
ACCOMMODATION
Ground Floor
Entrance Hallway :
5.4m x 1.8m
Tiled Flooring, Storage with Built-In Cloak area, Shoe Cupboard, Intercom Connected to Gate, Spot Lights;
Open Plan Connecting to the Kitchen, Dining and Snug Areas;
Living Room :
3.6m x 5.6m
Wooden Oak Flooring, Multi-Fuel Fireplace insert with Sandstone Surround and Porcelain Tiled Hearth, TV Point, Spot Lights, Picturesque Views;
Snug :
3.0m x 2.8m
Wooden Oak Flooring, Spot Lights;
Kitchen/Dinette :
8.2m x 2.5m
Porcelain Tiled Flooring, High and Low Level Walnut Units, Integrated Baumatic Dishwasher, Fridge and Freezer, Extractor Fan, Double Bosch Oven & Induction Hob, Composite Granite Sink & Drainer, Composite Granite Worktops, Window Sills & Table, Tiled Splashback, Overhead Sky Lights & Spot Lights, Patio Doors to Rear;
Utility :
4.1m x 2.7m
Porcelain Tiled Flooring, High and Low Level Oak Units, Bosch Washing Machine & Tumble Dryer, Stainless Steel Sink Unit, Plumbed for additional Fridge, Boiler - Grant Condensing, Hotpress Tank;
Bathroom :
2.3m x 1.5m
Tiled Flooring & Fully Tiled Walls, WC, Wash-hand Basin, Bath with Shower Hose;
Sun Room :
5.2m x 4.3m
Tiled Flooring, Insulated PVC Panelling to Roof, Patio Door to Rear, Ceiling Fan;
Lounge / Office / 4th
Bedroom :
3.7m x 3.6m
Wooden Oak Flooring, Electric Fireplace with White Marble Surround and Hearth, TV Point, Corniced Ceiling;
WC :
1.7m x 1.0m
Tiled Flooring, Part-Tiled Walls, WC, Wash-hand Basin;
First Floor
Landing :
4.5m x 3.7m
Oak Flooring, PVC Door to Balcony;
Master Bedroom :
4.4m x 3.5m
Solid Oak Bedroom Furniture set, Beautiful Views, Double Radiator, Dual Aspect Windows;
Ensuite :
3.5m x 1.2m
Fully Tiled Walls, Tiled Flooring, WC, Wash-hand Basin, Thermostatic Shower with sliding glass door, Designer Radiator, Velux Window;
Bedroom No.2 :
3.7m x 2.9m
Double Radiator;
Bedroom No.3 :
3.7m x 3.6m
Double Radiator;
Bathroom :
3.5m x 2.0m
Tiled Flooring, Part-Tiled Walls, WC, Wash-hand Basin, Thermostatic Corner Shower with glass sliding door and Tiled surround, Large Bath sunk to floor level with separate shower hose, Double Radiator;
Balcony :
2.0m x 1.0m
Tiled Flooring, Spectacular Views;
EXTERNAL
Garage :
5.1m x 4.3m
Concrete Floor, Lift and Slide Garage Door, Attic truss roof area, floored with significant storage space;
Immaculately presented Mature Garden wrapping around the property
Cobbled Driveway with Spot Lights leading in
Electric Gates
Spacious Patio Area ideal for BBQ, tables and chairs
Picturesque Views
Rates: £1,813.24
Viewing Strictly by Appointment Only
Telephone McGovern Estate Agents Ltd 028 6632 8282
what3words /// overpower.tensions.panther
NoticePlease note we have not tested any apparatus, fixtures, fittings, or services. Interested parties must undertake their own investigation into the working order of these items. All measurements are approximate and photographs provided for guidance only.
Rates PayableFermanagh and Omagh District Council, For Period April 2023 To March 2024 £1,953.82
