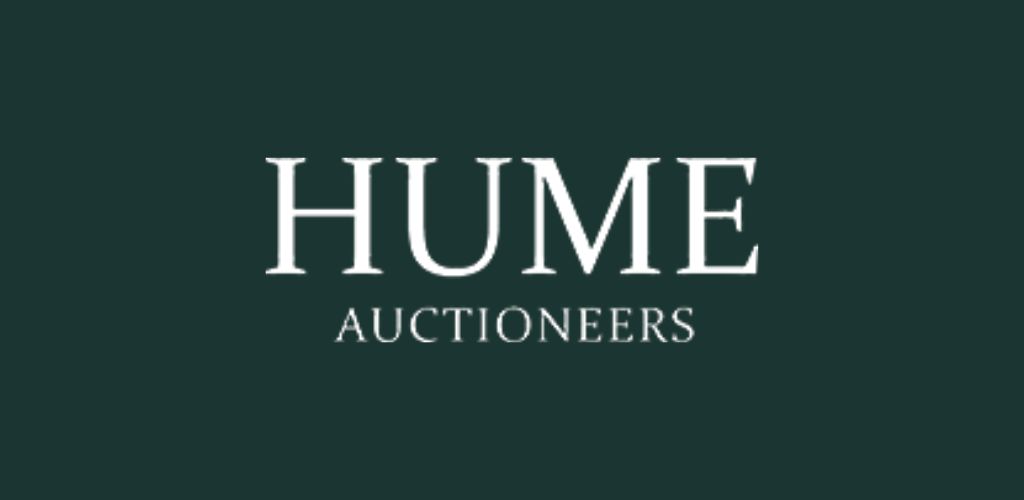ഭൂരിഭാഗം 5917296,
54 Dun Masc, Dublin Road, Portlaoise, Co. Laois, R32DAV6
Hume Auctioneers - We Get The Pick Of The Crop
Perhaps the finest house of its type to come to the market anywhere this year, this superbly extended 4-5 bedroom detached residence is truly spectacular.
The property enjoys a superb end of cul-de-sac location and is beautifully set back from the road behind a large front lawn, ensuring immense kerb appeal.
Boasting the finest interior décor and a multitude of extras the property enjoys picture book interiors and stunning good looks.
Complimenting the already exquisite condition, the current owners have added a multitude of exceptional new features along with installing a state-of-the-art LPG heating system which is one of the many additions that have brought this home to a remarkable BER B2 rating. This ensures not only will your heating bills be super low, the property also qualified for an extra low interest rate green mortgage.
Among those many features are the following:
New Gutters
New Lawns
New timber floors, tiles and carpet throughout.
New skirting & architraves & doors throughout
New sanitary ware
New venetian blinds in study, living room & hall
House fully re-plumbed
Converted from oil to Bio LPG Gas.
Hive heating system
New radiators throughout
New Bosch Boiler installed with 10year warranty
Alarm system installed
Upgrade to electrical system including new chrome sockets & switches
All lighting changed to LED
Carpentry works to chimneys, stoves & Extractor.
New counter tops installed
House fully painted
Kitchen hand painted
Timber foldable ladder main attic
Power Shower
Walls pumped & attic insulation (300mm)
Additional insulation added to Conservatory ceiling
Situated in a very quiet part of this most prestigious development the property overlooks an attractive greenspace and is totally private to the rear.
From the moment you enter the property, the quality and attention to detail is palpable. The magnificent sitting room with its feature fireplace with stove, luxury flooring and picture bay window all combine to create a most luxurious and relaxing space.
The kitchen is resplendent with its bespoke handmade and hand painted, solid kitchen with massive storage spaces, and a magnificent breakfast bar.
This room leads to an attractive living area which is wired for tv and enjoys another free-standing stove to create great comfort. This room in turn leads to the beautiful sunroom/dining room. With three walls of glass and a solid pitched roof this room can be enjoyed all through the year.
There is a superb extra room on the ground floor which can be enjoyed a s a playroom, home office or indeed fifth bedroom. A spacious utility room and a guest WC complete the ground floor accommodation.
On the first floor the finishes are once again stunning. With four massive bedrooms, this is truly an ideal family home. The quality carpets and exceptional wardrobe space all combine to make this a home of dreams. The master bedroom is beautifully spacious and enjoys an exquisite ensuite.
The family bathroom which is fully refitted enjoys extraordinary finishes and fittings and is complete to hotel quality standards.
The entire house has been painted in from top to toe in a magnificent modern palette and the property feels totally brand new.
Outside the garden is truly wonderful. Totally private, it is just the perfect family space. With side access, a large concrete built shed/workspace and a superb patio suntrap everything is covered.
VIEWING OF THIS EXCEPTIONAL RESIDENCE IS HIGHLY RECOMMENDED
GROUND FLOOR
Entrance Hall 4.77m x 2.18m (15' 8" x 7' 2")
Guest WC 1.45m x 0.84m (4' 9" x 2' 9")
Livingroom 5.93m x 4.06m (19' 5" x 13' 4")
Kitchen/Dining 5.14m x 2.95m (16' 10" x 9' 8)
Livingroom 4.97m x 3.00m (16' 4" x 9' 10")
Sunroom/Dining room 4.62m x 2.92m (15' 2" x 9' 7")
Utility 2.74m x 2.00m (9' x 6' 7")
Office/Playroom 2.76m x 2.36m (9' 1" x 7' 9")
FIRST FLOOR
Landing
Bedroom 1 5.19m x 3.28m (17' x 10' 9")
En-suite 2.45m x 1.00m (8' x 3' 3")
Bedroom 2 3.25m x 3.07m (10' 8" x 10' 1")
Bedroom 3 2.98m x 2.83m (9' 9" x 9' 3")
Bedroom 4 3.23m x 2.97m (10' 7" x 9' 9")
Bathroom 2.09m x 1.94m (6' 10" x 6' 4")
OUTSIDE
Garden Fully walled in rear garden, totally private, laid in lawns, patio area, large garden shed 3m x 3m
1gb Fibre Broadband
Walking Distance To Schools Shops And Hospital
Gas Heating. New system. B2 Rating. Qualifies for Green Mortgage
Viewing Of This Exceptional Home is Highly Recommended.
