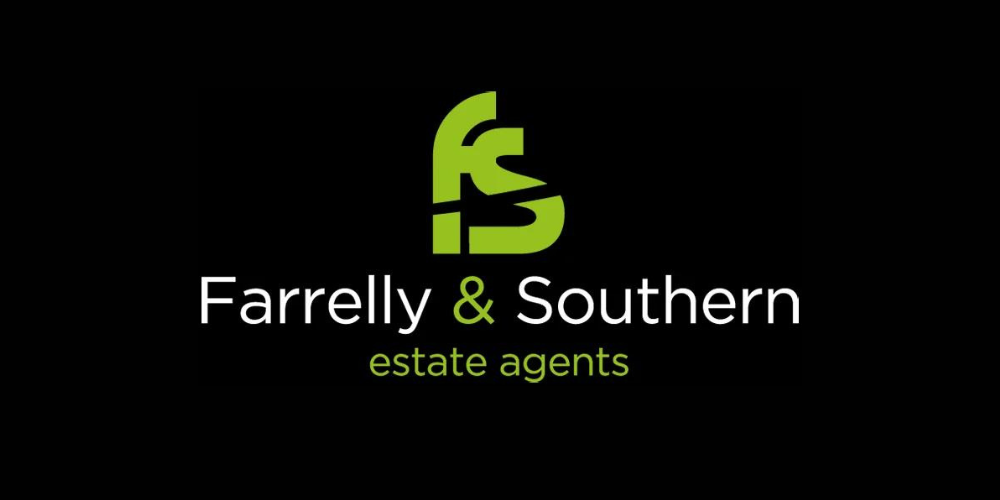ഭൂരിഭാഗം 4373155,
20 Churchfield,Clane,Co. Kildare,W91 ND25
Farrelly & Southern are delighted to present this three bedroom semi detached property to the market, in the development of Churchfield, centrally located just a few minutes walk in Clane town.
This bright and spacious property comprises entrance hall, living room with feature fireplace and bay window, kitchen/dining room with utility room. Upstairs has three bedrooms - two spacious double bedrooms and one single bedroom, master ensuite and family bathroom. No. 20 comes to the market in good condition throughout, having been painted throughout by the current owner. This property is an ideal starter home for a first time buyer, great for anyone downsizing and would also make a good investment.
The location of No. 20 is ideal - it is very centrally located in Clane, and within walking distance from all the amenities Clane has to offer. Clane has a thriving Main Street, with a selection of shops, pubs, and cafes; with most of the main supermarkets available (Lidl, Supervalu, Tesco and Aldi). There are leisure facilities at the Westgrove Hotel, and walks along the Liffey just a short stroll away. There are several schools in the area, including at secondary and pre-school level. Clane is very well located for both the N4 and N7 within 15 minutes drive away, and there are frequent bus services provided by the 120 and 139 buses going to Naas and Maynooth; whilst Dublin Bus provides access into the city centre. The nearest train station is a 10 minute drive away in Sallins.
Viewing is highly recommended!
FEATURES:
Gas fired central heating
Double glazed windows
Private rear garden
Gated side entrance
Outside tap
Patio area to rear
Parking on driveway
Property located in a private cul de sac
Family friendly development
- Entrance Hall (4.70m x 1.20m 15.42ft x 3.94ft) Coving, ceiling rose, ceiling light, phone point
- Living Room (4.60m x 4.00m 15.09ft x 13.12ft) Bay window, feature open fireplace with wooden surround, coving, ceiling rose, wired for wall lights, double doors, TV point
- Kitchen (2.50m x 2.60m 8.20ft x 8.53ft) Fitted wall and base units, oven, fridge freezer, extractor fan, dish washer
- Dining Room (5.40m x 3.00m 17.72ft x 9.84ft) Ceiling light, tiled floor, sliding doors to rear
- Utility Room (1.40m x 0.90m 4.59ft x 2.95ft) Plumbed for washing machine and dryer
- Guest WC (1.20m x 0.90m 3.94ft x 2.95ft) WC, WHB, partly tiled
- Landing (1.90m x 3.70m 6.23ft x 12.14ft) Skylight, attic access
- Bedroom 1 (4.00m x 3.00m 13.12ft x 9.84ft) Built in wardrobe, ceiling light
- En-suite (2.20m x 1.30m 7.22ft x 4.27ft) WC, WHB, shower, ceiling light
- Bedroom 2 (3.10m x 2.90m 10.17ft x 9.51ft) Built in wardrobe, ceiling light
- Bedroom 3 (3.10m x 2.40m 10.17ft x 7.87ft) Built in wardrobe, ceiling light
- Bathroom (2.50m x 1.70m 8.20ft x 5.58ft) WC, WHB, bath, Triton T90z shower, ceiling light
- Hotpress (0.70m x 0.70m 2.30ft x 2.30ft)
