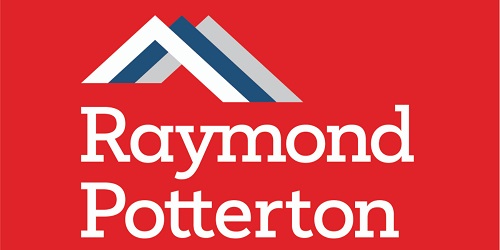ಬಹಳಷ್ಟು 73,
Lissane, Farganstown, Navan, Co. Meath
Farganstown, Navan, an excellent 5 bedroom detached residence with attached double garage extending to c. 271 sq.m sitting on a fine site of c. 0.4 acres on the Boyne Road in Navan. Positioned on the very well sought after Boyne Road in Navan in a lovely and well regarded cul de sac location.
Constructed in c. 1980 to the highest of standards and architecturally designed by Paul Leech there is no doubt this property was ahead of the time with its large panes, feature bays and double height sunroom to the rear.
Each room in this house is spacious and well proportioned, many with large windows with extra panes allowing in lots of light. The property has been very well maintained over the years and is truly a welcoming home. The double attached garage is ideal for storage or could be easily converted.
Internally this property is elegantly presented and boosts many quality features. Externally this property has a dash façade with timber windows, timber cladding and slate roof.
The site itself spanning to just under half an acre is a lovely, elevated site with rolling lawns to the front and private garden to the rear. There is a patio area leading from the sunroom and the back garden has a southerly aspect, is most private with the mature boundary hedges which are extremely well maintained.
Accommodation comprises of Entrance Hall, Lounge, Kitchen / Dining / Living, Sunroom, Study, Shower Room, Back Hall, Utility, 5 Bedrooms (Main Ensuite), Bathroom and Double Garage.
Excellently located walking distance to Navan with all its local amenities including both primary & secondary schools, sporting amenities, hotels, shops, restaurants, bar and the beautiful river Boyne walk is also close by.
ACCOMMODATION
Entrance Hall - 15'1" x 11'4"
With glass porch with hardwood front door tiled flooring and entrance hall with carpet and mahogany staircase.
Kitchen / Dining - 15'0" x 14'11"
With tiled flooring, built in wall and floor units, splashback tiling, oven, hob, extractor fan and open plan to Living Room.
Living - 15'1" x 11'8"
With carpet, rebrick fireplace with open fire (back boiler), door with glass panel to sunroom.
Sunroom - 11'8" x 8'1"
With double height glass ceiling and access to the rear garden.
Lounge - 17'11" x 14'4"
Elegant room with 3 bay feature windows to the front, carpet, coving and stone fireplace with open fire.
Study - 11'4" x 10'0"
With carpet and built in storage shelving.
Shower Room - 11'1" x 7'8"
Fully tiled, w.c. and w.h.b., walk in shower with Triton pump shower and heated towel rail.
Utility - 15'5" x 7'6"
With tiled flooring, built in wall and floor units, washing machine, tumble dryer, fridge and access to the rear garden and garage.
Landing
With carpet and hotpress.
Bedroom 1 - 15'4" x 13'10"
With carpet, built in wardrobe and door with glass panel & door to balcony over sunroom.
Ensuite - 9'4" x 4'0"
Fully tiled, w.c., w.h.b. and shower.
Bedroom 2 - 17'11" x 14'3"
With carpet and feature bay windows.
Bedroom 3 - 15'3" x 10'10"
With vinyl floor covering and built in wardrobe.
Bedroom 4 - 14'0" x 8'8"
With carpet and built in wardrobes.
Bedroom 5 - 12'1" x 11'3"
With carpet.
Bathroom - 18'6" x 7'10"
With tiled flooring, partially tiled walls, w.c., dual w.h.b. with vanity units, bath and shower.
Double Garage - 18'0" x 17'2"
With concrete flooring, ramp access to the house and double roller doors. Storage shed 4.85 x 2.81.
DIRECTIONS
EIRCODE: C15 A3H1
