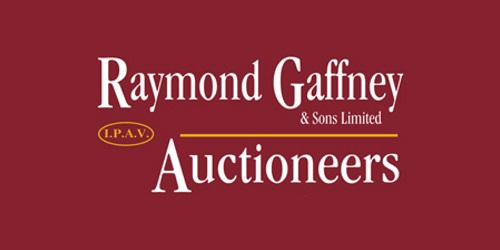ಬಹಳಷ್ಟು 25,
Old Templerainey, Arklow, Wicklow
ENTRANCE HALLWAY (4.503M X 1.481M + 7.360M X 1.211M)
Bright entrance hallway with semi solid flooring, coving and recessed lighting.
SITTING ROOM (4.563M x 5.297M) Bay Window (2.379M X 0.719M)
Located to the front overlooking the stunning gardens, with carpeted flooring, coving/ceiling rose, brick fireplace with a timber mantle housing a Villager multi-fuel stove.
KITCHEN/DINING ROOM (6.709M X 3.062M)
Located to the rear with Kieran Courtney designed solid American Oak fully fitted kitchen. Incorporating sink unit, Creda 4 ring Gas Hob, Extractor Hood, Zanussi Double Oven, Zanussi Dish Washer. Tiled floors, tiled splash backs and vaulted timber ceiling beams. Sliding door through to Sun Room.
UTILITY ROOM (2.509M X 1.203M)
With built in storage units (as Kitchen units), worktop counter, tiled floor, tiled splash backs and door to rear garden.
GUEST WC (1.418M X 1.408M)
With white suite wc and whb, wall cabinet and tiled floor.
SUN ROOM (4.501M X 3.633M)
Located to the rear with semi solid floor, vaulted ceiling beams, recessed lighting and sliding patio doors.
BEDROOM 1 (3.025M X 2.830M)
Located to the front with carpeted flooring and two windows.
BEDROOM 2 (3.823M X 2.830M) Bay Window (2.379M X 0.719M)
Located to the front with carpeted flooring, ceiling coving.
EN-SUITE (2.327M X 0.710M)
Fully plumbed, requires tiling and bathroom ware.
BEDROOM 3 (3.493M X 2.780M)
Located to the rear with carpeted flooring, ceiling coving and floor to ceiling extensive three door mirrored wardrobe.
EN-SUITE (2.327M X 0.850M)
Fully plumbed, requires tiling and bathroom ware.
ACCESS HALLWAY TO FIRST FLOOR (3.124M X 2.015)
With semi solid flooring, two windows, recessed lighting, under stairs storage and carpeted stairs to first floor rooms.
FIRST FLOOR – ATTIC ROOMS
LANDING AREA (3.124M X 2.015M)
With carpeted flooring, velux windows and recessed lighting.
ROOM 1 (4.432M X 2.897M)
With carpeted flooring, two velux windows recessed lighting and storage heater.
ROOM 2 (1.220M X 1.871M)
Fully tiled with recessed lighting and velux windows.
ROOM 3 (3.435M X 2.929M)
With carpeted flooring, two velux windows, recessed lighting and storage heater.
GARDENS
“Allenwood” stands on C. 0.64 of an acre of stunning mature fully landscaped gardens. The front garden is approached through electric entrance gates and a long driveway leads to the front where ample parking is available. The front garden boasts mature tree lined and hedgerow boundaries, with the garden in lawn and inset with a pond feature. The rear of the property is set over two levels, an extensive patio area and step up to landscaped and lawned area.
DETACHED GARAGE C. 40 Sq.Meters
GARDEN SHED C. 14 Sq.Meters
COMPOUND C. 30 Sq.Meters
SERVICES
Services – Electricity mains supply, Water own well and Sewerage is septic tank.
Heating – OFCH and Solid Fuel Stove (heats water and radiators).
Windows & Doors – u.PVC double glazing throughout.
GENERAL
“Allenwood” is a lovely detached home in an enviable location second to none on the outskirts of Arklow Town. Accommodation is generous and very well presented, having been excellently maintained by its current owners. This stunning family home is nestled among the mature surrounding gardens which are a delight and not overlooked. In terms of proximity to everyday amenities, the location is excellent, even though the property is set in a rural location, on the northern outskirts of Arklow Town, the Town Centre, Bridgewater Shopping Centre, Bus & Rail links are just C. 2 Km away. Access onto the M.11 is C.0.4Km away.
TO APPRECIATE THIS WONDERFUL LOCATION AND THIS VERY SPECIAL HOME A VIEWING IS HIGHLY RECOMMENDED
Features
Beautifully presented Detached Family Home, Detached Garage and Compound located on C.0.64 Acre of stunning surrounding mature landscaped gardens. Located just C.2 Km north of Arklow Town Centre, in a rural location along a quiet country road.
BER Details
BER: C3 BER No.105116511 Energy Performance Indicator:220.55 kWh/m²/yr
Directions
EIRCODE: Y14KN73
COORDINATES: 52.8232180 -6.1472445
