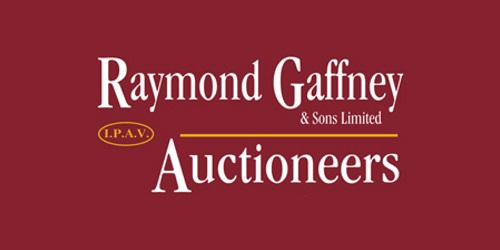ಬಹಳಷ್ಟು 19,
Saint Anne's, Dublin Road, Arklow, Wicklow
Impressive C. 380 M² 6 Bedroom and 6 Bathroom Detached House set on a large site just north of Arklow Town Centre. With extensive off street parking, natural gas central heating, wheelchair accessible ground floor & lovely internal fit out / décor.
Accommodation
GROUND FLOOR ACCOMMODATION
(Coving, ceiling rose and recessed lighting throughout the property)
HALLWAY (5.66M X 3.92M + 3.65M X 1.19M + 4.03M X 1.41)
Spacious entrance hall featuring a bespoke imperial styled teak staircase with carpet/rods.
Decorative Lincrusta Dado Panels, tiled floor and recessed lighting. Front door & wheelchair accessible side door.
SITTING ROOM (6.30M X 4.47M + 3.37 X 1.25)
Located to the front with a three window bay. Feature marble fireplace housing a solid fuel stove.
Carpeted flooring and bi folding doors through to Formal Dining Room.
DINING ROOM (4.75M X 4.47M)
With carpeted flooring and recessed lighting. Bi folding doors through to Kitchen/Living Room.
KITCHEN/DINING/LIVING ROOM (9.11M X 4.47M)
Kitchen/Dining – Fully fitted hardwood Kitchen incorporating appliances, chrome extractor hood, Electrolux 5 ring gas hob, Electrolux microwave, Zanussi oven, Zanussi dish washer & fridge/freezer. Tiled floor, tiled splash backs, recessed lighting and door to rear garden.
Living – With laminate flooring, recessed lighting and french doors to rear garden.
UTILITY ROOM (2.61M X 3.31M)
With tiled floor continued through from Kitchen, fully fitted wall & floor units, worktop counter and sink.
LIVING ROOM (5.06M X 4.01M)
Located to the front with a three window bay and carpeted flooring.
THERAPY ROOM (3.02M X 3.29)
With carpeted flooring and sliding door through to Shower Room. Alternatively could be used as a Bedroom.
SHOWER ROOM (3.32M X 1.80M)
Wet room style shower room with white suite wc, whb and shower. Fully tiled and recessed lighting.
FIRST FLOOR ACCOMMODATION
LANDING
With carpeted stairs and landing area. Feature light and large ceiling rose.
WALK IN HOT PRESS (2.21M X 2.16)
With extensive shelving and carpeted flooring.
MAIN BEDROOM 1 (4.48M X 5.38M + 3.73M X 1.42M)
Located to the front with extensive built in wardrobes along one wall, bay window and carpeted flooring.
Fireplace housing a gas fire.
EN-SUITE (3.40M X 1.81M)
With white suite, wc/whb and built in shower unit. Fully tiled and wall cabinet over sink.
WALK IN WARDORBE (2.50M X 3.38M)
Built in rail and shelving, carpeted flooring.
BEDROOM 2 (5.03M X 4.11M)
Located to the front with double door built in wardrobe and carpeted flooring.
BEDROOM 3 (4.86M X 3.09 + 2.58M X 1.43M)
With laminate flooring.
EN-SUITE (2.15M X 1.76M)
With white suite, wc/whb and built in shower unit. Tiled walls & lino flooring.
MAIN BATHROOM (3.34M X 3.200M)
With white suite wc,/whb, built in shower unit and Jacuzzi Bath. Fully tiled, mirrored cabinet over sink.
BEDROOM 4 (3.56M X 3.37M + 0.75M X 0.96M)
Located to the rear with carpeted flooring.
EN-SUITE (0.80M X 2.44M)
With white suite, wc/whb and built in shower unit. Tiled walls & carpeted flooring.
BEDROOM 5 (4.50M X 4.53M)
Located to the rear with laminate flooring.
EN-SUITE (0.77M X 2.44M)
With white suite, wc/whb and built in shower unit. Tiled walls & laminate flooring.
SECOND FLOOR ACCOMMODATION
LANDING
Carpeted stairs and landing area, velux window.
HOME OFFICE (7.29M X 3.98M + 2.05M X 1.77M)
With carpeted flooring, two velux windows and attic storage space. This room could alternatively be used as a bedroom.
STORAGE ROOM (4.38M X 4.13M)
With carpeted flooring & velux window. This room could alternatively be used as a bedroom.
BEDROOM 6 (4.72M X 4.74M)
With carpeted flooring, two velux windows and feature circular window, attic storage space.
FRONT GARDEN
Mature front garden in lawn with off street parking. Gated pedestrian entrance to one side and double gated vehicular entrance on other side. Granite pillars, electric entrance gates, block walls and ample parking for two plus cars.
REAR GARDEN
Mature rear garden with paved patio areas to rear and side of house, step up to extensive lawn. Mature hedgerow and timber fenced boundaries.
GARAGE (3.75M X 4.94M)
Detached Garage with up & over garage door.
SERVICES
Services – Electricity, Water, Sewerage – general mains supply.
Heating – Zoned Natural gas central heating system.
Internal Doors – Half hour fire doors, all ground floor rooms are wheelchair accessible.
External Windows & Doors – uPVC double glazing throughout.
General – All rooms alarmed for fire detection, CCTV and security alarm.
GENERAL
Raymond Gaffney & Sons Ltd. are delighted to bring to the market, Saint Anne’s on the Dublin Road in Arklow. This stunning home offers spacious, light filled well-proportioned accommodation. The property is laid out over three floors and is presented to a very high standard with a lovely fit out. Standing on a large mature site with an east facing rear aspect, the property accommodates excellent off street parking and a private rear garden. This home has been extremely well maintained and upgraded over the years and is in walk in condition. The original property was constructed in
C. 1958 and extended in C. 2005. The property is set in a highly desirable location, fronting onto the Dublin Road (R.772) and is just a short stroll from The Arklow Bay Hotel, The North Beach, Bridgewater Shopping Centre and Arklow Town Centre, while also offering easy access onto the Motorway, with Dublin less than an hours drive away. This stunning family home must be viewed.
BER Details
BER: B3 BER No.116095688 Energy Performance Indicator:142.86 kWh/m²/yr
Directions
CO-ORDINATES: 52.8071220 -6.1502184
