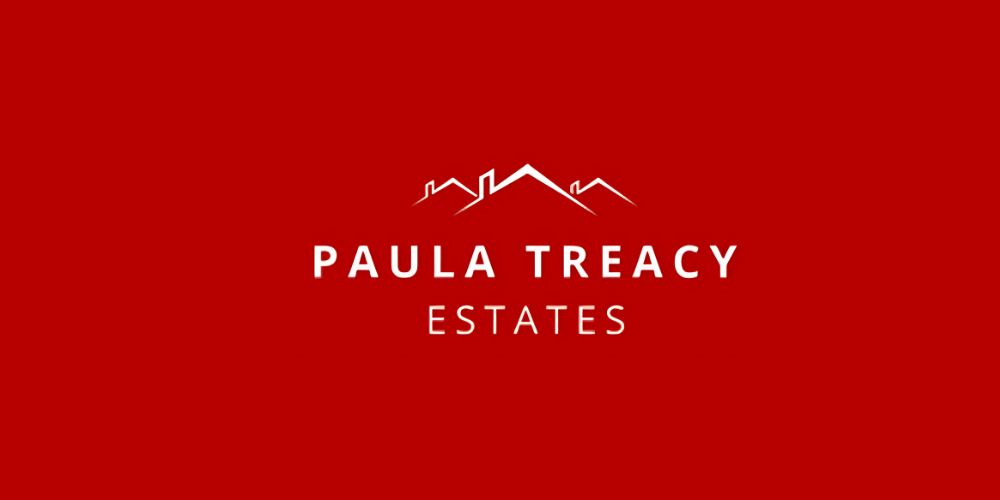ಬಹಳಷ್ಟು 5689939,
(d2)
Monfin, Enniscorthy, Co. Wexford, Y21N5H2
Sale Type: For Sale by Private Treaty
Overall Floor Area: 357 m² Paula Treacy Estates is extremely proud to present to the market "Monfin", a truly show-stopping Palazzo-inspired property of extensive proportions in a most salubrious and premiere location. This breath-taking family residence, where luxury meets timeless elegance, is being presented to the market to a showhouse standard and really does need to be seen to be believed.
Boasting four spacious bedrooms, ample family recreation space, a chef's dream kitchen and double garage at basement level, this detached single storey abode was designed with utmost luxury and comfort in mind.
Designed by Raymond Kelly Architect to an impeccable standard, this home is benefitted by extensive sprawling accommodations that flow seamlessly and offer ample family and living space by way of an open plan triple aspect kitchen/dining/family area, spacious lounge, study, and open sun area for recreation, while also placing importance on privacy with separate sleeping quarters to include plush primary suite with ensuite and walk in wardrobe.
Drawing inspiration from lavish Italian style design and interiors, this stunning "casa" effortlessly blends the opulence and style of a bygone era with modern family living and conveniences. Such enviable features to accompany this property include its sizable site (c. 0.69 acres approx. of well-manicured grounds), oil fired central heating with under floor heating, spacious turnkey accommodations with scope for spacious bedroom and reception areas to suit a variety of needs, imported Italian marble floors throughout, top class bathroom ware, hi-spec solid chefs kiss of a kitchen opening to dining/living/sitting area to mention but a few of its unique features. This home is family-life ready!
Garden
The property is most impressive from external appraisal and blends elegantly into the surrounding grounds the stylish exterior sets the stage for the lavish indulgence that awaits within.
As one approaches the property you enter by way of a driveway up to the property which is designed by way of a bridge across a stream, working in perfect harmony with the natural terrain of the area. The driveway, enveloped in mature leafy trees and shrubs guarantees the home the utmost privacy and seclusion. Beautifully professionally landscaped with mature shrubbery hedging, planting and lush lawns. Paved terraces surround the property front to back making an ideal patio, BBQ, space following the morning to evening sun.
Accommodation
On entering the property, the entrance hall sets the luxurious tone with Italian marble to floor and coving to ceiling. The living quarters are accessed by way of a corridor and open plan sun area with French doors and velux window to the rear garden. A total sun trap, this area is perfect would make an ideal reading nook or to simply unwind and take in the surroundings.
On the left is the versatile study/home office room/ playroom, fully tiled throughout
From here you enter the sublime family room/lounge. Adorned with rich red Italian marble, this room was designed to be truly savoured from the spacious proportions, double height ceilings with exposed beams, double aspect windows to the utterly sumptuous bespoke Italian red marble tiling. This flooring is one of its kind within Europe, a talking point if there ever was one! Gather around the beautiful inset gas fire and enjoy a beverage from the bespoke bar area, a true hub of leisure and relaxation.
The kitchen is accessed by way of another fabulous family lounge area, open plan to include gas fire point, bay window and velux window for enjoying the views, marble coffee table included. Rear access is afforded by way of french doors out onto patio area.
The kitchen is a dream come true for the culinarily inclined; all shaker style units are fully fitted in bespoke Italian solid oak, eye catching mix of mosaic tiles to walls, all appliances are included to comprise 5 ring gas hob, large double oven, double sink, Fisher & Paykel fridge freezer, dryer etc ; this kitchen is truly the beating heart of the home and is the quintessential family gathering space.
Just off the kitchen is spacious utility with fitted storage units, tiling to floor, sink and washing machine. Via the utility access is granted to guest WC with unique Alessi WC & Whb, fully tiled throughout with storage space. Marble stairway leads down to the basement/garage level.
All four spacious and airy bedrooms are located to the left side of the property, the primary suite being a haven to retreat to, a luxurious master suite, where a sumptuous oasis awaits. From the marble-clad ensuite bathroom to the extensive walk in wardrobe.
Location
Monfin/Borodale is a truly premiere location due to its unparalleled natural beauty and splendour. Situated near the River Borough, the lucky new owner of this home will be afforded by stunning, mature and most private scenic surroundings and the exquisite Borodale Woodland walk only one minute down the road. All too rare do properties in this area come to the market where one can avail of such serene, secluded surroundings while still only less than five short minutes' drive into a town. Enniscorthy is within easy reach and offers such fabulous amenities as schools, shops, supermarkets restaurants, cafes, pharmacies and much more. Truly the best of both worlds.
Size
Floor area 270 square meters (2906 square feet) approx.
Garage area 70 square meters ( 750 square feet ) approx.
Total 340 square meters (3656 square feet ) approx.
Grounds - c. 0.69 acres approx.
Services
Private Septic tank, private well, mains electricity, Fibre broadband
Included
5 ring gas hob, dishwasher, fridge freezer, dryer, electric oven, curtains/blinds.
All furniture available to purchase.
Directions
Y21 N5H2
From Enniscorthy take the R744 out of town (new ross/Waterford direction ), after old mill proceed 900m take a left turn L2045 ( tomnalossett/bree direction ) , proceed 1.9 km, drive straight through crossroads, 100m, house will be on your right.
