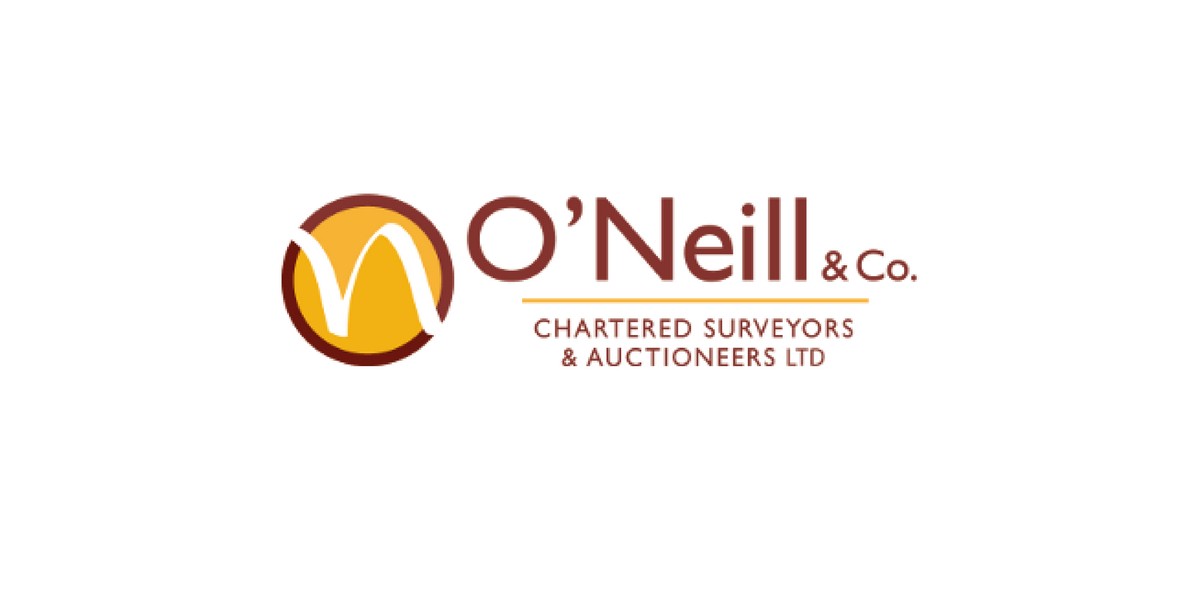நிறைய 731,
(d3)
25 Newbridge Industrial Estate, Newbridge, Co. Kildare. W12 E020
This recently refurbished property extends to approx. 1,252.7 sq. m (13,484 sq. ft) across 3 independent buildings and can be let in its entirety or separately. The premises benefits from ample parking and a significant yard space to the rear.
Building 1 – Retail/Showroom/Office
Previously a retail showroom, the space is suitable for a variety of uses. Features include:
- 389.4 sq. m (4,191.5 sq.ft) of open plan flexible space
- Newly poured concrete floor
- Double skinned metal roof with translucent panels
Building 2 & 3 – Warehousing
In use as a racked warehousing units, the open plan buildings feature:
- 322.88 sq. m (3,475.5 sq. ft) with a roof height in excess of 6m and 540.4 sq. m (5,817.6 sq. ft) with a roof height of 6.7m respectively
- Double skinned metal roof with translucent panels and LED lighting
- Roller Shutter door (H4.63m) and pedestrian access
Location
Newbridge is situated some 38 kilometres from Dublin City Centre, 17 kilometres from Naas and is one of the largest urban centres in county Kildare. Located within the greater Dublin Region, the town has witnessed a dramatic increase in population over the past ten years and the general area serves as an important commercial and services centre for the county.
Newbridge Industrial Estate is situated approximately 0.5 km from Newbridge Town Centre off the Athgarvan Road, and was established in the 1980`s. The estate is laid out in an orbital shape and is an example of successful multi use industrial park with both manufacturing and serviced based industries located within. Occupiers within the estate include Jamestown Steel, CCL Laundry, TRM, Newbridge Hire
what3words /// sympathy.exhaled.added
NoticeAll photographs are provided for guidance only.
UtilitiesElectric: Unknown
Gas: Unknown
Water: Unknown
Sewerage: Unknown
Broadband: Unknown
Telephone: Unknown
Other ItemsHeating: Not Specified
Garden/Outside Space: No
Parking: No
Garage: No
