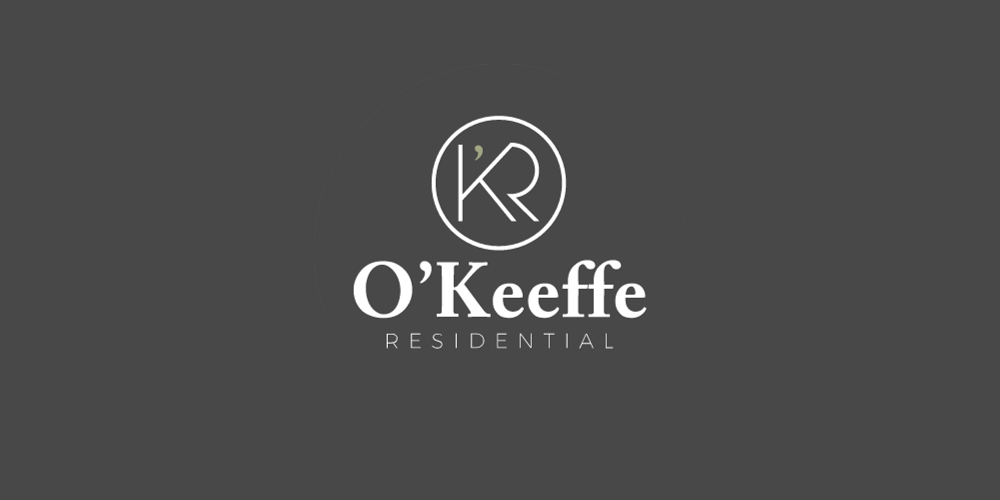ಬಹಳಷ್ಟು 5865214,
31 Orchard Heights, Charleville, Co. Cork, P56PP46
O’Keeffe Residential are proud to present, No. 31 Orchard Heights , a lovely three bedroom residence situated in the Orchard Heights development, which is within walking distance of Charleville town centre. The property is clean and crisp throughout and comes to the market in turn key condition.
Accommodation comprises of a generous entrance hall laid out on tiled flooring, the living room is warm and inviting in finish and has an open fire, floor is a gloss style oak.
The kitchen/dining area is to the rear and is laid out on neutral cream tiling, kitchen units are walnut style with ample storage and counter space. Just off the kitchen, is a well laid out utility with counter space and storage. Also on the ground floor is guest w.c. with neutral décor.
On the first floor there are three spacious bedrooms, each warmly decorated. The master bedroom is generous and has a en-suite. The main bathroom has floor to ceiling tiling, a bath and is finished in classic monochrome
To the rear of the property is an enclosed garden. There is side access and parking to the front. Overall, the property is in excellent condition and turn key for any buyer.
Viewing is highly recommended.
Location
Charleville is a town in North Cork, near the border of County Limerick. It is located on the N20 road. This property enjoys a convenient location just minutes from the town, where there are many services to offer from shops, boutiques, restaurants, cafes, bars to schools and local G.A.A clubs. The town also benefits from excellent transport connections with local rail services and hourly bus services.
The nearby village Bruree is located C. 3.4 Km which also offers a host of amenities including school, playschool, church and local GAA club.
Eirecode: P56 PP46
Features
Excellent Location.
Spacious Accommodation.
Close to Town Centre.
Parking for 2 Cars.
Built c.2006/ 2007.
Heating is via Gas Fired Central Heating System.
Mains Services.
Rear Enclosed Garden.
Accommodation
Entrance Hall – 1.8 x 5.7
Living Room – 5.5 x 3.5
Kitchen/Dining Area – 3.7 x 4.1
Utility - 1.6 x 2.2
WC – 1.6 x 1.6
Landing – 3.2 x 2.2
Bedroom 1 – 2.9 x 2.6
Bedroom 2 – 4.2 x 2.7
Bedroom 3 – 3.79 x 2.8
Ensuite - 1.8 x 1.5
Bathroom – 3.2 x 1.9
Total: 95.43 Sqm/ 1027 Sq Ft
