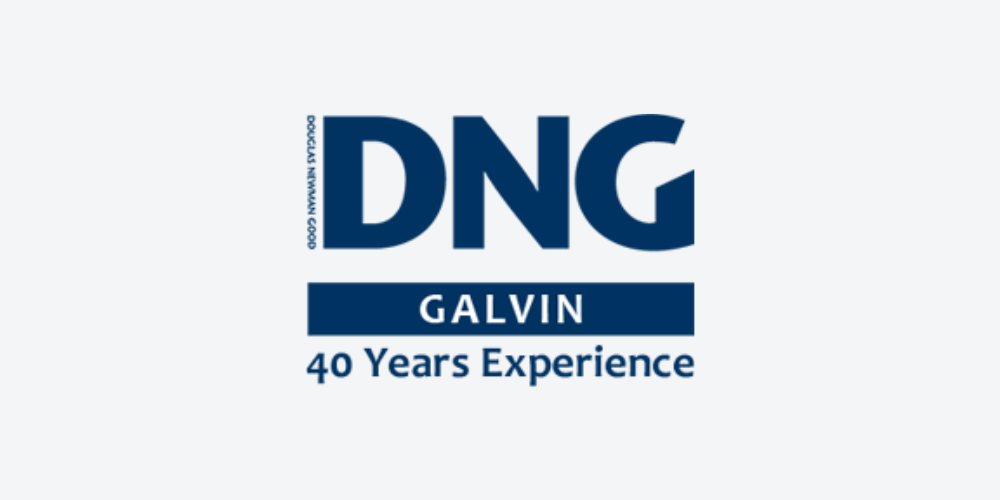ಬಹಳಷ್ಟು 4546742,
Main Street, Ballineen, Co. Cork, P47C663
Sale Type: For Sale by Private Treaty
Overall Floor Area: 130 m² DNG Galvin Auctioneers are delighted to bring to the market this spacious and inviting 4 bed townhouse with a rear garden which benefits from side access, conveniently situated in the heart of Ballineen Village.
The property which was renovated in recent years would make for an ideal starter home or even a sound investment property and is within easy walking distance to a host of services and recreational amenities in the vicinity. Internally, the accommodation comprises briefly: a welcoming entrance hallway, family room, living room and kitchen/diner on the ground floor. Upstairs, there are four spacious bedrooms one of which is Ensuite and a family bathroom.
Viewing comes highly recommended
Accommodation Details:
Entrance Hall 1.73m (5'8") x 3.33m (10'11")
Tile Floor
Living Room 4.27m (14'0") x 3.34m (10'11")
Wooden Floor, Solid Fuel Stove
Dining Room 4.29m (14'1") x 2.9m (9'6")
Tile Floor, Wall Lights
Kitchen 2.96m (9'9") x 4.82m (15'10")
Tile Floor, Hand Painted Kitchen,
Corridor 5.07m (16'8") x 0.93m (3'1")
Wooden Floor
Family Room 3.26m (10'8") x 4.61m (15'1")
Metal Fireplace with wooden surround
First Floor
Landing 1.63m (5'4") x 4.3m (14'1")
Carpet
Bedroom 1 3.29m (10'10") x 2.49m (8'2")
Carpet
Ensuite 1.67m (5'6") x 3.39m (11'1")
WC, WHB, Wall Tiles
Bedroom 2 2.97m (9'9") x 4.3m (14'1")
Carpet
Corridor 2.83m (9'3") x 2.03m (6'8")
Carpet, Airing press
Bedroom 3 4.48m (14'8") x 2.31m (7'7")
Carpet, Sliding Robe
Bedroom 4 2.74m (9'0") x 2.73m (8'11")
Carpet
Family Bathroom 2.47m (8'1") x 1.9m (6'3")
WC, WHB, Bath, Electric Shower
Garden: There property benefits from a rear yard with side access.
There is a boiler house and store house.
