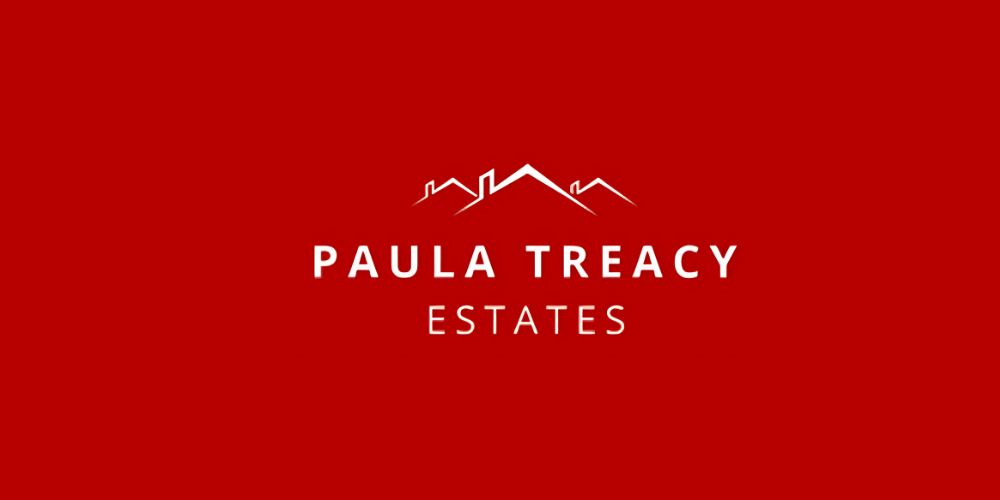Lotto 5444518,
(d2)
9 Cluain Buí, The Moyne, Enniscorthy, Co. Wexford, Y21X9Y0
Sale Type: For Sale by Private Treaty
Overall Floor Area: 120 m² No 9 Cluain Bui is an extremely well presented, instantly appealing, three bedroomed detached bungalow with Garage, offering spacious accommodation in perfect decorative order. All so rarely do detached bungalows in walking distance of town and amenities come to the market, we are delighted to present no 9 not only does it feature a very well-maintained and presented interior, it enjoys a fabulous not overlooked, sunny aspect rear garden fully enclosed with walls, shrubs mainly laid with lush green lawns, a haven of privacy !
Located in a highly sought after, increasingly mature residential location in easy walking distance of shops, supermarkets, schools etc. Features includes uPVC double glazed windows, OFCH , solid fuel stove, fully fitted grey shaker style kitchen including appliances, floored throughout, excellent tiling to bathrooms, three double sized bedrooms, private rear garden with Garage, private driveway, ramp to front door.
Accommodation
On entrance via pvc sliding door and entrance porch leads to entrance hallway leads via teak front door, a spacious entrance hallway leads to corridor with hot press and storage unit. Sitting room with open fireplace with timber/tiled/cast iron surround with solid fuel stove inset, laminate flooring with double door leading to kitchen dining. The kitchen dining features an excellent fully fitted modern shaker style kitchen with part tiled walls, includes appliances leading to utility room with fitted presses and rear door access. Three double sized spacious bedrooms with laminate flooring, master bedroom features ensuite bathroom shower cubicle with triton electric shower. Main bathroom with bath is fully tiled.
Entrance Porch
1.00m (3' 3") x 2.16m (7' 1")
Entrance hall
2.16m (7' 1") x 4.70m (15' 5")
Corridor
4.30m (14' 1") x 1.20m (3' 11")
Sitting room
4.70m (15' 5") x 4.00m (13' 1")
Kitchen/Dining
5.43m (17' 10") x 3.85m (12' 8")
Utility
5.43m (17' 10") x 1.70m (5' 7")
Bedroom 1 (Master)
4.32m (14' 2") x 3.86m (12' 8")
Ensuite
1.30m (4' 3") x 2.50m (8' 2")
Bedroom 2
3.63m (11' 11") x 3.65m (12' 0")
Bedroom 3
3.65m (12' 0") x 2.93m (9' 7")
Bath
2.53m (8' 4") x 1.70m (5' 7")
Garage
3.50m (11' 6") x 5.50m (18' 1")
Location
Cluain Bui is located just off The Moyne Road, a popular and mature residential area and in a private development of similarly attractive properties. Located only a stone's throw from Greenville Stores and takeaway and within very easy walking distance schools, shops and Enniscorthy town, with an abundance of amenities both social and essential for everyday living.
No 9 is nicely located to the front of the development.
Included
All blinds and appliances, oven, hob, extractor, fridge freezer, washing machine.
Services
Mains drainage, water and electricity, OFCH, Broadband accessible.
Features
Oil fired central heating with solid fuel stove
uPVC double glazed windows
Fully fitted kitchen in shaker style with appliances
Side access leading to rear garden laid to lawn with sunny aspect
Ready for immediate occupation
Easy walking distance to all amenities
Useful Garage , ample storage, roll over door
Directions
Y21 X9Y0
From Pettitts Supervalu take a right turn in the direction of Dublin. At roundabout take the 1st left and proceed along Moyne Road and Cluain Bui will be on left hand side. No 9 is directly located to the front left hand side.
BER Details
BER: C1
