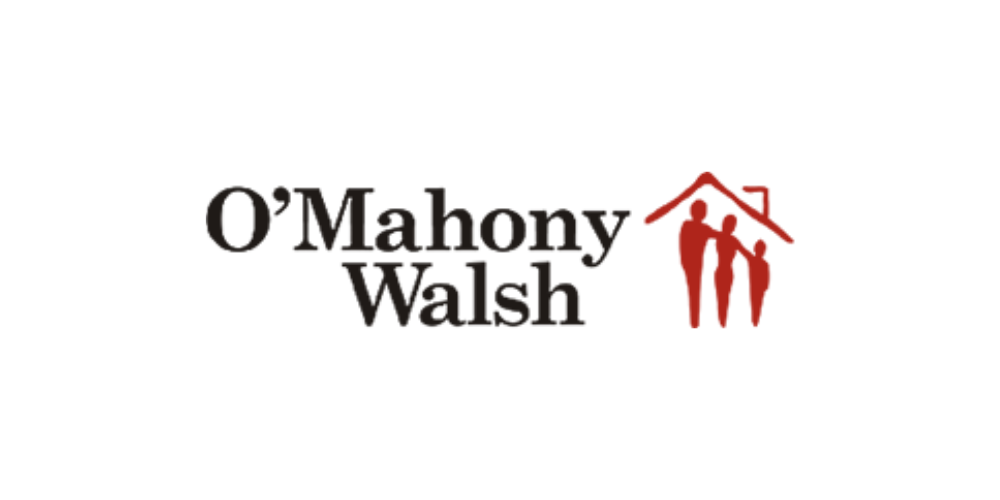Lotto 5830297,
Garraveasoge, Kanturk, Greenfield, Co. Cork, P51A4W8
Sale Type: For Sale by Private Treaty
Overall Floor Area: 206 m² O’Mahony Walsh are proud to present this charming 5-bedroom detached property located on a peaceful, sought-after site adjacent to Kanturk Golf Club. This home boasts stunning rear south facing views of Mount Hillary and beyond.
This attractive family home boasts generously sized rooms that are ideal for family living, offering plenty of space for relaxation, entertainment, and creating cherished memories. Each room is thoughtfully designed to provide comfort and flexibility, making it a perfect home for families of all sizes.
This property in the Kanturk community presents a unique opportunity to experience the best of both worlds. It offers a serene, private retreat where you can unwind in peace, while still being conveniently close to all the essentials—schools, shopping, and other amenities are just a short distance away. Whether you're seeking tranquility or the vibrant energy of urban life, this location strikes the perfect balance, making it an ideal place to call home.
Hallway 4.25 X 1.89
Inviting hallway giving access to all accommodation. Understairs storage.
Living Room 4.89 X 3.30
Bright and spacious living room with bay window offering plenty of natural light. Feature open fireplace providing a warm and cosy atmosphere. This living room is ideal for entertaining guests or spending time with family.
Open Plan Kitchen 5.78 X 2.81
Fully fitted kitchen with an abundance of wall and floor units. Tiled flooring, stainless steel sink, tiled splashback, integrated electric hob and oven. A rear aspect south facing window offering plenty of natural light.
Dining 3.23 X 2.91
Perfect for enjoying home cooked meals and spending time with family.
Lounge 4.89 X 3.23
Feature fireplace with a large front aspect bay window ideal for unwinding after a long day’s work. Double doors to conservatory.
Conservatory 5.06 x 3.17
Enjoy a sun-filled conservatory featuring multiple windows, and elegant tiled flooring, creating a bright and airy space. With doors opening to a scenic rear garden, seamlessly blending indoor and outdoor living.
Utility Room 3.50 x 2.23
Spacious utility with tiled flooring, a stainless-steel sink, fitted units with ample storage, plumbed for washing machine. door leading to rear garden.
Guest WC 2.30 x 1.40
Tiled floor, part tiled wall, WC, WHB, natural light.
Bedroom 3.97 x 3.50
Bedroom with bay window, This space can be used both as a bedroom or a home office, ideal for those working remotely. Side door access.
Stairs & Landing 6.80 x 1.82
Carpeted stairs and landing. Hotpress on landing offering plenty of storage. Access to attic.
Master Bedroom 4.94 X 3.23
This carpeted double bedroom features a front-facing window with views of the beautifully landscaped gardens. It includes fitted wardrobes offering ample storage, wall lights for a cosy ambiance, and a built-in dresser, making it the perfect space for getting ready.
En-Suite 2.18 x 2.29
Partly tiled walls, Triton electric shower, WC, WHB, fitted unit for storage, mirror, towel rail and a side aspect window.
Bedroom 2 3.58 x 3.54
Double bedroom with a side aspect window overlooking the stunning garden. Fitted wardrobe.
En- Suite 2.34 x 1.46
Tiled space with shower cubicle and Velux window.
Bedroom 3 3.94 x 3.03
Bright and spacious double bedroom with offering beautiful country views. Fitted wardrobes.
Main Bathroom 2.29 x 2.18
Fully tiled 3-piece suite, vanity unit, large mirror, and a rear aspect window.
Bedroom 4 3.11 x 2.73
Carpeted double bedroom with a rear aspect window and built in wardrobes.
Bedroom 5 3.02 X 2.76
Bright double bedroom with rear aspect window.
BER: C3
BER No.117251645
Energy Performance Indicator: 221.91 (kgCO2/m2/yr)
GARDEN DETAILS:
Gated driveway leads up to this wonderful secure property with ample surface parking to the front and side. Garden is laid out to lawn and also has the added bonus of a quaint area ideal for al fresco dining.
Panoramic Views of the surrounding countryside.
