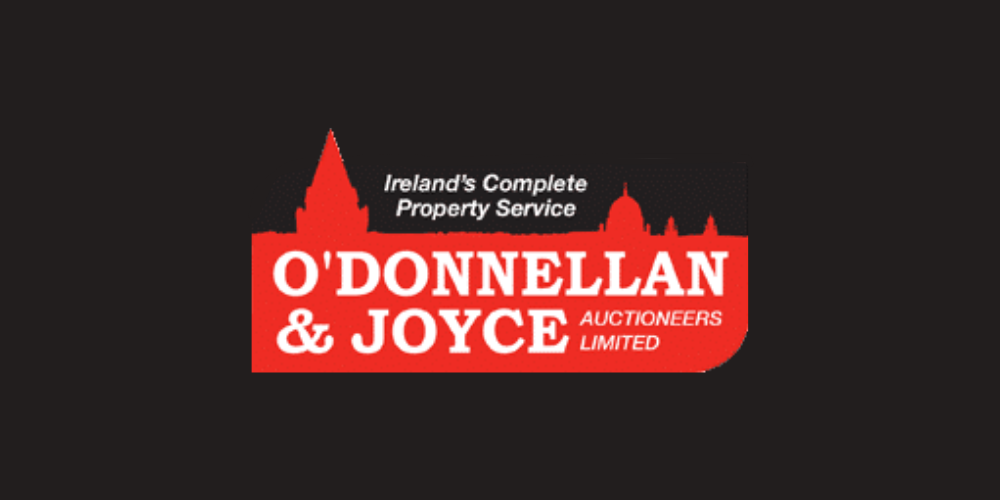Lotto 5768334,
(d1)
Tigh Coradh, The Weir, Stradbally South, Kilcolgan, Co. Galway, H91W1KX
Sale Type: For Sale by Private Treaty
Overall Floor Area: 264 m² O’Donnellan & Joyce Auctioneers are delighted to bring to market this exceptional four bed detached residence in the picturesque location of The Weir, Stradbally South, Kilcolgan, approximately 10 miles south of Galway City.
Located on a substantial private site this outstanding home is set in an area of great natural beauty, offering peace and tranquillity as well as stunning uninterrupted water views to the front of the house and countryside views to the rear.
Tigh Coradh, offers all that one would require for modern day living with the benefits of a rural life whilst still being part of a vibrant and thriving local community.
This fantastic home is perfectly positioned within metres of Moran’s Oyster Cottage, which is renowned the world over for its superb seafood.
The villages of Kilcolgan & Clarinbirdge are located just minutes away and have all that one would require at its doorsteps including a wide variety of leisure amenities, cafes, shops, restaurants, primary and secondary schools, sports clubs, and community facilities.
Galway City is approximately a thirty-minute drive from the property, whilst M18 motorway is within short distance giving easy access to both Limerick & Dublin.
Tigh Coradh offers an abundance of space, ample light fills the property, and it is presented in stunning condition with five-star features throughout.
Careful attention has been paid to the quality furnishing, fittings, tiling, doors, and flooring throughout, balancing traditional and contemporary styles with ease.
The accommodation is comprised of a bright & spacious entrance hall, a sitting room with solid fuel stove, a dining / drawing room with open fire, a beautiful open plan kitchen come family dining space with access to a covered rear patio with ample outdoor space.
A 2nd reception / TV room with access to a decked patio overlooking front garden. A library/office or optional guest bedroom with en suite and a large utility room with rear door access and a main bathroom completes the ground floor.
The first floor contains a bright & spacious landing leading to three double bedrooms and access to a hot press with storage. The master bedroom is spacious with en-suite, walk in wardrobe & attic access.
The second bedroom is equally spacious with en suite bathroom and the third bedroom is a double with wooden flooring.
The fourth room is currently used as a studio art space & storage room but it would be ideal as another bedroom complete with en suite bathroom.
The property also contains extra storage in the walls of the dormer.
The external finishes are just as impressive as the interior. To the front we have an electric gated entrance, ample parking with a tarmacadam driveway splitting the generous gardens. A natural stone wall & mature trees line each side to the front.
To the rear of the main property is a boiler house that accommodates the central vacuum system.
The rear garden contains and substantial green lawn with mature hedging providing privacy and shelter. Several patio areas and outdoor facilities provides the discerning purchaser with the ultimate tranquil oasis, bringing a touch of the continent to rural Ireland.
Immediately to the rear of the home is a block-built unit with bathroom facilities including shower and toilet is the ideal spot for changing facilities post swimming without having to go into the main house. The unit is wired, plumbed and heated from the oil which feeds the house. This space is suitable for use as home office or as accommodation for guests.
A huge bonus & included in the sale is the impressive green house and heated swimming pool.
The greenhouse is wired for lighting and electrical sockets, the owners currently use this space for their hot tub.
A purpose-built patio area to the rear of the greenhouse, which contains a 6.70m x 3.5m heated swimming pool, the pool includes the heater, a pump to operate the system, the pool stairs and operation manuals. Adjacent to the pool area is a timber clad storage shed which measures 6m x 3m.
Along the side of the home is a garage with slate roof and oil tank to rear of this with a galvanised roof cover. The site contains a Septic tank & the property has mains water and electricity.
Homes in this idyllic location overlooking the Weir rarely come to the market making this one of the finest family homes to become available for some time.
Viewing is highly recommended and is guaranteed not to disappoint.
Keep up to-date with NEW PROPERTIES by registering your details on our database
For Further details please contact our office on 091-564212
OFFICE OPENING HOURS - MON TO FRI 9AM TO 5:30PM
Properties can be viewed on our website www.odj.ie
NOTE: These particulars are not to be considered a formal offer. They are for information only and give a general idea of the property. They are not to be taken as forming any part of a resulting contract, nor to be relied upon as statements or representations of fact. Whilst every care is taken in their preparation, neither O?Donnellan & Joyce Auctioneers nor the vendor accept any liability as to their accuracy. Intending purchasers must satisfy themselves by personal inspection or otherwise as to the correctness of these particulars. No person in the employment of O?Donnellan & Joyce Auctioneers has any authority to make or give any representation or warranty whatever in relation to this property.
'
