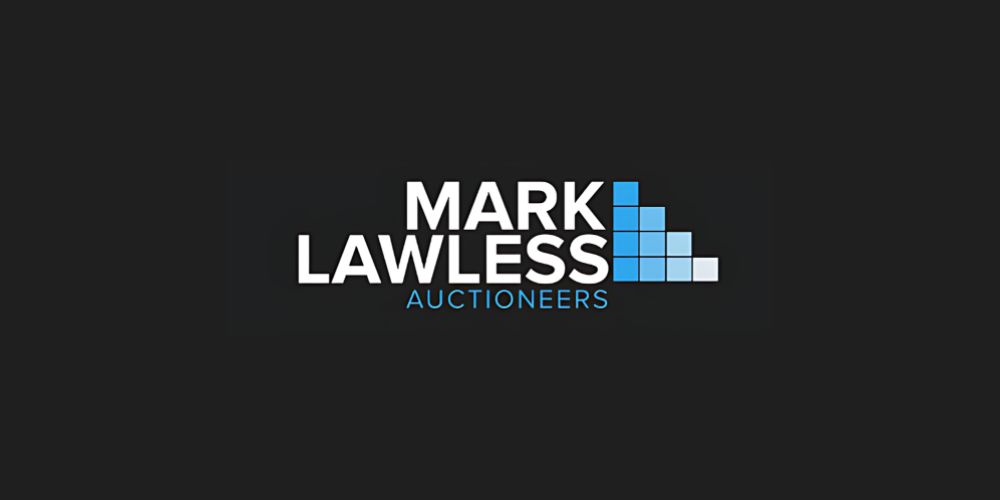Lotto 5830770,
56 Newbury Park, Derrinturn, Derrinturn, Co. Kildare, W91YE64
56 NEWBURY PARK
DERRINTURN
CARBURY
CO. KILDARE
EIRCODE: W91 YE64
Mark Lawless Auctioneers are delighted to present this fabulous 4-bed semi-detached residence in Newbury Park, Derrinturn to the market. This superb family home is ideally situated in a quiet cul-de-sac, offering added privacy, making it perfect for family living. As the last house on the road the property enjoys the benefit of an extra-large corner garden with a spacious side entrance, providing excellent potential for future extension (subject to necessary planning permission). This well-maintained home combines comfort and practicality in a sought-after residential area.
The property is situated in a small residential development and is within walking distance of schools, shops, a pub, and a bus stop. Derrinturn village offers a peaceful atmosphere yet is conveniently located, just a 20-minute drive to Newbridge, Naas, Clane, and the University town of Maynooth.
The accommodation includes an entrance hall, sitting room, kitchen/dining area, guest bathroom, 4 bedrooms (1 ensuite), and main bathroom. Outside, the large private rear garden is not overlooked, and the front of the property faces a large green area.
This beautiful home is ideal for first-time buyers or investors and is sure to impress.
ACCOMMODATION:
Entrance Hall:
Wooden flooring, painted & papered finish walls, coving & centre piece with light fitting.
Sitting Room:
Wooden flooring, painted finish walls, coving & centre piece with light fitting, feature fireplace with inset boiler stove (Stanley) and feature 3 bay window, blinds, curtains & curtain pole, Tv point, double doors leading to kitchen & dining area.
Kitchen/Dining:
Tiled & wooden flooring, fitted kitchen units with breakfast bar, double eye level oven, built-in microwave, electric hob and extractor, blinds, French doors to large garden & patio area.
Guest bathroom:
Fully tiled, whb & wc.
Landing area:
Carpet stairs & landing area, painted finish walls.
Bathroom:
Fully tiled, bath, WHB, WC and towel rad.
Bedroom 1:
Carpet flooring, painted finish walls, blinds, curtains & curtain pole.
Bedroom 2 (master bedroom):
Wooden flooring, painted finish walls, fitted wardrobe units, blinds, curtains & curtain pole.
En-suite:
Fully tiled, WHB, WC & electric shower.
Bedroom 3:
Carpet flooring, painted finish walls, blinds, curtains & curtain pole and light fitting.
Bedroom 4:
Wooden flooring, painted finish walls, fitted wardrobe units, 3 bay window with blinds, curtains & curtain pole and light fitting.
Internal Features
- Impressive B3 energy rated property
- Dual heating system of oil and solid fuel inset stove
- Selected blinds & curtains
- Approx. c.119.5 sqms
- Alarm
- Broadband
External Features
- Double glazed PVC Windows
- Outside Tap
- Extra-large corner Garden
- Car parking
- Overlooking green area.
- Quiet and peaceful location at end of cul de sac road.
- Mains Water
- Mains Sewage
VIEWING STRICTLY BY APPOINTMENT
IMPORTANT NOTICE
Mark Lawless Auctioneers for themselves and for the vendors or lessors of this property whose agents they are, give notice that: - (i) The particulars are set out as a general outline for the guidance of intending purchasers or lessees, and do not constitute part of, an offer or contract. (ii) All descriptions, dimensions, references to condition and necessary permissions for use and occupation, and any other details are given in good faith and are believed to be correct, but any intending purchasers or tenants should not rely on them as statements or representations of fact but satisfy themselves by inspection or otherwise as to the correctness of each of them. (iii) No person in the employment of Mark Lawless Auctioneer's has any authority to make or give any representations or warranty whatever in relation to this property. PSRA Licence Number: 008942 Note: Please note we have not tested any apparatus, fixtures, fittings, or services. Interested parties must undertake their own investigation into the working order of these items. All measurements are approximate, and photographs provided
