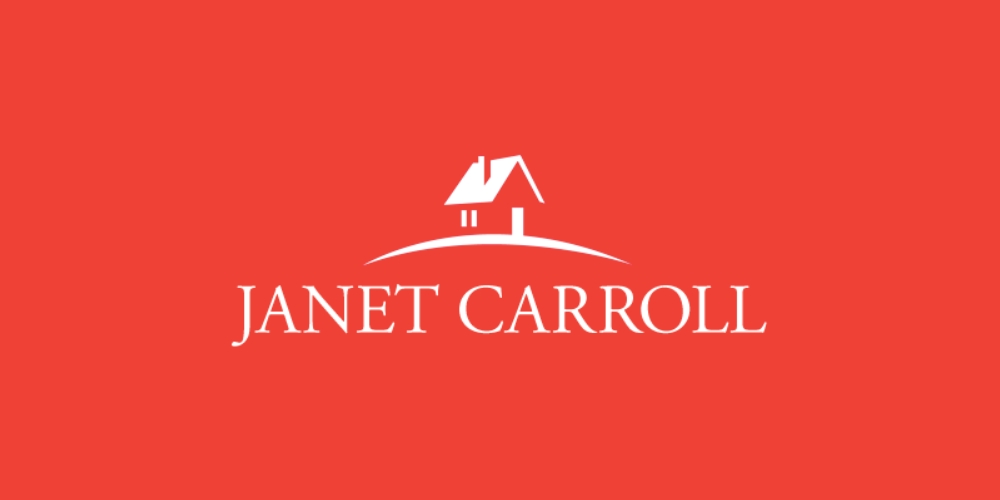Lotto 5684729,
(d2)
3 Kilmacud Road Upper, Stillorgan, Kilmacud, Co. Dublin, A94P5C0
Sat, 22/06
11:00 - 11:30 Janet Carroll Estate agents welcome you to a dream turnkey home in the heart of Stillorgan, where comfort, convenience, and luxury converge. Nestled in a mature neighbourhood, this stunning 4/5-bedroom home 196sqm/2,109sqft boasts not only ample space for your family but also a large attic room with a shower room, perfect for a home office. The rear garden has a wonderful sunny orientation. There is very generous off street private parking.
The large attic room with a shower room adds versatility to the home. Use it as a home office, or a cozy retreat for relaxation - the possibilities are endless.
Situated in Stillorgan, one of Dublin's most sought-after residential neighbourhoods, this home offers the perfect blend of urban convenient lifestyle. Enjoy easy access to a range of amenities, including schools, shopping centres, cinema, and recreational facilities. Take advantage of nearby parks, sports clubs, and leisure centres for outdoor activities and fitness pursuits.
A short drive away from Dundrum, one of Dublin's premier shopping destinations, means you'll have world-class retail stores and entertainment right at your doorstep.
Benefit from proximity to renowned schools and educational institutions, ensuring top-notch education for your children.
With excellent transport links including bus routes and nearby motorways, commuting to Dublin city centre, UCD and beyond is convenient and hassle-free.
ACCOMMODATION
Entrance Porch:
Tiled entrance porch.
Entrance Hall: c 4.75m x 2.43m
Italian Marble tiled flooring. Downstairs Cloakroom with W.C., wash hand basin. Tiled floor.
TV Room/ Study: c. 5m x 2.50m
Wood laminate flooring. Fitted presses and cupboards. Single drainer stainless steel sink unit.
Family Room: c. 4.13m x 3.45m.
Wood laminate flooring.
Kitchen/ Breakfast Room: c. 5.98m x 3.57m.
Superb modern kitchen with an excellent array of fitted presses and cupboards. Double bowl ‘Belfast sink’, Marble worktops. 5 plate Electrolux induction hob. Extractor fan. Electrolux double oven and microwave. Kenwood dishwasher.
Feature island with fitted presses and cupboards. Marble tiled flooring. Door to Utility Room. Opening to:
Living / Dining Room: 8.58m x 3.37m.
Floor to ceiling feature sliding doors to rear garden.
Utility Room: c2.61m x 2.47m.
Fitted counter. Plumbed for a washing machine and dryer. Door to:
Covered Side passageway: c11.59m x 1.58m.
Door to front garden. Door to rear garden. Gas boiler.
UPSTAIRS:
Spacious landing.
Bedroom 1: c. 4.40 x 2.50m.
Polished wood laminate floor
Laundry Room: c.1.26n x 1.06m.
Walk in with fitted shelving.
Shower Room: c.2.50m x 1.68m.
Stand in shower, fully tiled., W.C., wash hand basin incorporating medicine cabinet in matching suite. Tiled floor.
Main Bathroom: c2.43m x 1.68m.
Large Stand in shower, fully tiled. W.C., wash hand basin incorporating vanity unit. Tiled floor
Bedroom 2: c. 3.66m x 3.45m
Bedroom 3: c. 4.13m x 3.45m.
Polished wood laminate flooring.
Bedroom 4: c. 2.72m x 2.43m.
Polished wood laminate flooring.
2nd Floor:
Attic room: c.4.29m x3.86m.
With full planning for an attic room. Polished wood laminate flooring.
Shower Room: c 3.15m x 2.50m.
Large walk in Shower. Fully tiled. W.C., wash hand basin in matching suite. Fitted shelving.
BER DETAILS
BER: B3
BER Number: 106354855
BER Energy Performance Indicator: 148.39 kWh/m²/yr
OUTSIDE
Large landscaped sunny rear garden with an abundance of flowering shrubs and herbaceous borders. Raised patio area and feature gazebo.
Walled front garden with tarmacadam drive with parking for numerous cars.
DIRECTIONS
Google search Eircode A96 P5C0 from your current location.
VIEWING
Don't miss this opportunity to own a superb 5-bedroom home with a spacious attic room in Stillorgan. Whether you're seeking a comfortable family residence or a stylish urban retreat, this home ticks all the boxes. Contact us today to arrange a viewing and make your dream a reality. Welcome home!
By appointment with Janet Carroll 087 4002020 janet at janetcarroll.ie /Andrew Quirke 086 3834703 andrew at janetcarroll.ie
OFFERS
Offer is to be sent by email to janet at janetcarroll.ie / andrew at janetcarroll.ie
IMPORTANT NOTICE
Janet Carroll Estate Agents for themselves and for the vendors or lessors of this property whose agents they are, give notice that: - (i) The particulars are set out as a general outline for the guidance of intending purchasers or lessees, and do not constitute part of, an offer or contract. (ii) All descriptions, dimensions, references to condition and necessary permissions for use and occupation, and any other details are given in good faith and are believed to be correct, but any intending purchasers or tenants should not rely on them as statements or representations of fact but satisfy themselves by inspection or otherwise as to the correctness of each of them. (iii) No person in the employment of Janet Carroll Estate Agents has any authority to make or give any representations or warranty whatever in relation to this property.
PLEASE NOTE
Please note we have not tested any apparatus, fixtures, fittings, or services. Interested parties must undertake their own investigation into the working order of these items. All measurements are approximate, and photographs provided are for guidance only.
PSRA Licence Number: 003434
